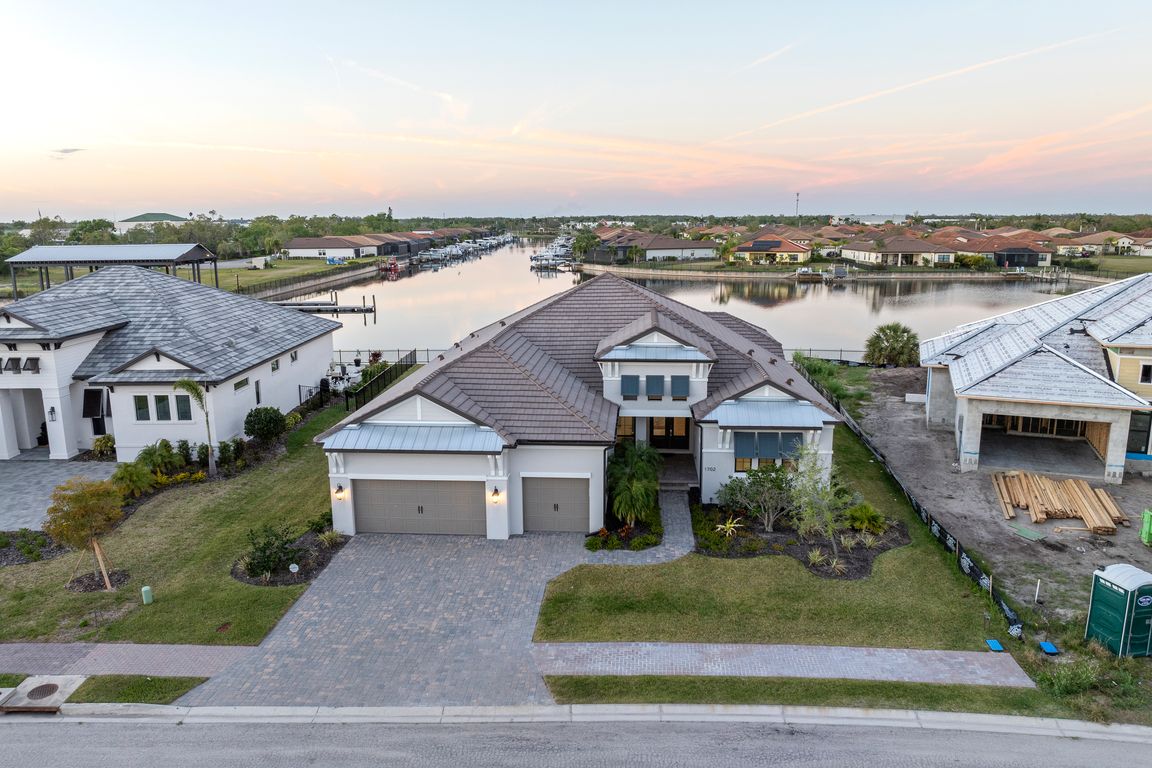Open: Wed 3pm-5pm

For sale
$1,570,000
3beds
3,004sqft
1702 4th St E, Palmetto, FL 34221
3beds
3,004sqft
Single family residence
Built in 2023
0.32 Acres
3 Attached garage spaces
$523 price/sqft
$142 monthly HOA fee
What's special
Private dockPrivate beachExpansive lanaiQuartz countertopsCustom pool and spaWaterfront sanctuarySpa-like bath
Unwavering Resilience: Home Sustained No Damage From Recent Hurricanes. Your Waterfront Paradise Awaits! Imagine waking up to the gentle lapping of water, the sun glinting off your private lagoon, and the promise of endless adventures on the open water. This isn't a fantasy; it's your reality at this breathtaking, brand-new waterfront ...
- 211 days |
- 507 |
- 25 |
Source: Stellar MLS,MLS#: A4644945 Originating MLS: Sarasota - Manatee
Originating MLS: Sarasota - Manatee
Travel times
Kitchen
Living Room
Primary Bedroom
Zillow last checked: 7 hours ago
Listing updated: 13 hours ago
Listing Provided by:
Eugene Smith 760-546-8016,
WEICHERT REALTORS HALLMARK PRO 941-706-2142
Source: Stellar MLS,MLS#: A4644945 Originating MLS: Sarasota - Manatee
Originating MLS: Sarasota - Manatee

Facts & features
Interior
Bedrooms & bathrooms
- Bedrooms: 3
- Bathrooms: 3
- Full bathrooms: 2
- 1/2 bathrooms: 1
Rooms
- Room types: Den/Library/Office
Primary bedroom
- Description: Room2
- Features: Walk-In Closet(s)
- Level: First
- Area: 270 Square Feet
- Dimensions: 18x15
Bedroom 2
- Description: Room5
- Features: Built-in Closet
- Level: First
- Area: 143 Square Feet
- Dimensions: 13x11
Bedroom 3
- Description: Room6
- Features: Built-in Closet
- Level: First
- Area: 169 Square Feet
- Dimensions: 13x13
Den
- Description: Room7
- Level: First
- Area: 195 Square Feet
- Dimensions: 15x13
Dining room
- Description: Room4
- Level: First
- Area: 195 Square Feet
- Dimensions: 13x15
Great room
- Description: Room1
- Level: First
- Area: 399 Square Feet
- Dimensions: 19x21
Kitchen
- Description: Room3
- Level: First
- Area: 170 Square Feet
- Dimensions: 17x10
Heating
- Central, Electric
Cooling
- Central Air
Appliances
- Included: Oven, Cooktop, Dishwasher, Disposal, Dryer, Electric Water Heater, Exhaust Fan, Microwave, Refrigerator, Washer
- Laundry: Inside, Laundry Room
Features
- Crown Molding, Eating Space In Kitchen, High Ceilings, Kitchen/Family Room Combo, Primary Bedroom Main Floor, Solid Surface Counters, Split Bedroom, Thermostat, Tray Ceiling(s), Walk-In Closet(s)
- Flooring: Carpet, Ceramic Tile, Tile
- Doors: Sliding Doors
- Windows: Blinds, Double Pane Windows, Storm Window(s)
- Has fireplace: No
Interior area
- Total structure area: 4,124
- Total interior livable area: 3,004 sqft
Video & virtual tour
Property
Parking
- Total spaces: 3
- Parking features: Driveway, Garage Door Opener
- Attached garage spaces: 3
- Has uncovered spaces: Yes
- Details: Garage Dimensions: 30x21
Features
- Levels: One
- Stories: 1
- Patio & porch: Covered, Deck, Patio, Porch
- Exterior features: Irrigation System, Lighting, Rain Gutters, Sidewalk
- Has private pool: Yes
- Pool features: Child Safety Fence, Gunite, Heated, In Ground, Lighting, Tile
- Has spa: Yes
- Spa features: Heated, In Ground
- Has view: Yes
- View description: Water, Canal, Lagoon, Marina
- Has water view: Yes
- Water view: Water,Canal,Lagoon,Marina
- Waterfront features: Marina, Brackish Canal Access, Freshwater Canal Access w/Lift to Saltwater Canal, Gulf/Ocean Access, Gulf/Ocean to Bay Access, Lagoon Access, Marina Access, River Access
Lot
- Size: 0.32 Acres
- Features: City Lot, Landscaped, Near Marina, Sidewalk, Street Dead-End
- Residential vegetation: Trees/Landscaped
Details
- Parcel number: 1015740409
- Zoning: PDMU
- Special conditions: None
Construction
Type & style
- Home type: SingleFamily
- Property subtype: Single Family Residence
Materials
- Block, Stucco
- Foundation: Slab
- Roof: Metal,Tile
Condition
- New construction: No
- Year built: 2023
Details
- Builder model: Ravenna
- Builder name: Neal Signature Homes
Utilities & green energy
- Sewer: Public Sewer
- Water: Public
- Utilities for property: BB/HS Internet Available, Cable Available, Electricity Connected, Fiber Optics, Fire Hydrant, Natural Gas Connected, Sewer Connected, Street Lights, Underground Utilities, Water Connected
Community & HOA
Community
- Features: Marina, Water Access, Clubhouse, Community Mailbox, Deed Restrictions, Fitness Center, Gated Community - No Guard, Golf Carts OK, Pool, Sidewalks
- Security: Gated Community, Security System, Smoke Detector(s)
- Subdivision: SANCTUARY COVE
HOA
- Has HOA: Yes
- Services included: Common Area Taxes, Community Pool, Reserve Fund, Insurance, Manager, Pool Maintenance, Private Road, Recreational Facilities
- HOA fee: $142 monthly
- HOA name: Laura Pasnik & Sabrina Traeger
- Second HOA name: Sanctuary Cove HOA
- Second HOA phone: 727-573-0093
- Pet fee: $0 monthly
Location
- Region: Palmetto
Financial & listing details
- Price per square foot: $523/sqft
- Tax assessed value: $1,020,557
- Annual tax amount: $5,792
- Date on market: 3/17/2025
- Listing terms: Cash,Conventional,VA Loan
- Ownership: Fee Simple
- Total actual rent: 0
- Electric utility on property: Yes
- Road surface type: Paved, Asphalt