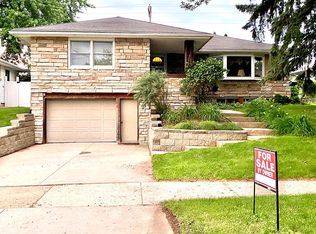Exceptional home ready for immediate possession, Featuring: 3 main floor bedrooms, hard surface flooring, fireplace, big open kitchen with white painted cabinets, SS appliance, high end front loader washer and dry, private fenced yard with mature trees, updated windows, brand new shingles to be installed by professional roofing company, brand new updated bath in LL, updated bath on the main, newer furnace, A/C, driveway, and retaining walls all make this home Move In Ready! Pre-inspected, see report in house or ask listing agent for a copy.
This property is off market, which means it's not currently listed for sale or rent on Zillow. This may be different from what's available on other websites or public sources.
