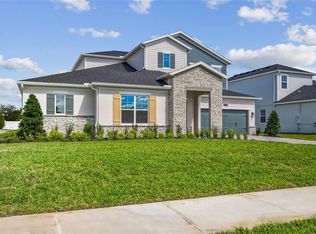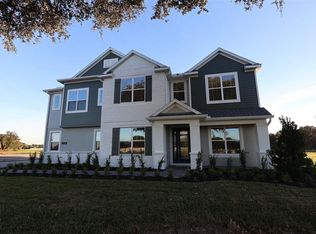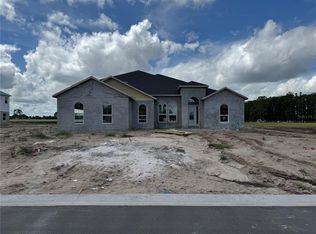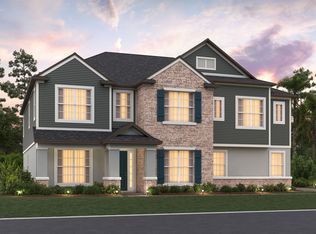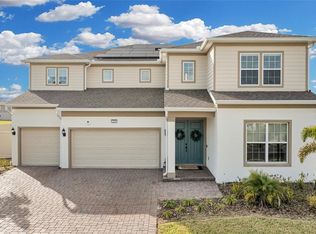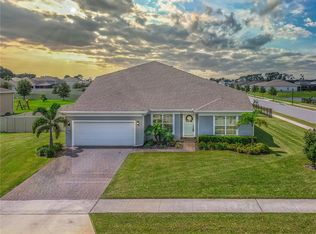Under Construction. Welcome to 17019 Overstory Road in Orlando, a stunning new construction home for sale! This beautiful home offers 5 bedrooms, 4.5 bathrooms, a 14'4" x 10' lanai, a 3-car side-load garage, and so much more. This elegant home provides the perfect balance of comfort and style with its spacious layout and carefully considered design elements. The open-concept main living area creates a seamless flow between the kitchen, dining, and living spaces, making it ideal for both everyday living and special occasions. Your owner's bedroom offers convenience and privacy, featuring an en-suite bathroom for added comfort. The additional bedrooms provide ample space for family members or guests, with generous closet space and easy access to bathrooms. The kitchen serves as the heart of this home, showcasing attractive cabinetry, quality countertops, and a walk-in corner pantry designed for both cooking enthusiasts and casual meal preparation. Located at 17019 Overstory Road in Orlando, this home offers the opportunity to be the first to create memories in this beautiful space!
Pending
Price increase: $151K (11/11)
$1,011,990
17019 Overstory Rd, Orlando, FL 32820
5beds
3,458sqft
Est.:
Single Family Residence
Built in 2025
0.51 Acres Lot
$-- Zestimate®
$293/sqft
$364/mo HOA
What's special
Walk-in corner pantryAttractive cabinetryQuality countertops
- 188 days |
- 102 |
- 7 |
Zillow last checked: 8 hours ago
Listing updated: January 05, 2026 at 12:46pm
Listing Provided by:
Stacie Brown Kelly 407-221-4954,
KELLER WILLIAMS ADVANTAGE REALTY 407-977-7600
Source: Stellar MLS,MLS#: O6326447 Originating MLS: Orlando Regional
Originating MLS: Orlando Regional

Facts & features
Interior
Bedrooms & bathrooms
- Bedrooms: 5
- Bathrooms: 5
- Full bathrooms: 4
- 1/2 bathrooms: 1
Rooms
- Room types: Bonus Room, Great Room, Utility Room
Primary bedroom
- Features: Walk-In Closet(s)
- Level: First
- Area: 252 Square Feet
- Dimensions: 14x18
Bedroom 2
- Features: Built-in Closet
- Level: First
- Area: 156 Square Feet
- Dimensions: 13x12
Bedroom 3
- Features: Built-in Closet
- Level: First
- Area: 156 Square Feet
- Dimensions: 13x12
Bedroom 4
- Features: Built-in Closet
- Level: First
- Area: 143 Square Feet
- Dimensions: 13x11
Bedroom 5
- Features: Built-in Closet
- Level: Second
- Area: 120 Square Feet
- Dimensions: 12x10
Primary bathroom
- Level: First
- Area: 126 Square Feet
- Dimensions: 14x9
Bonus room
- Features: Walk-In Closet(s)
- Level: Second
- Area: 280 Square Feet
- Dimensions: 14x20
Den
- Level: First
- Area: 140 Square Feet
- Dimensions: 14x10
Great room
- Level: First
- Area: 504 Square Feet
- Dimensions: 18x28
Kitchen
- Level: First
- Area: 210 Square Feet
- Dimensions: 14x15
Laundry
- Level: First
- Area: 40 Square Feet
- Dimensions: 8x5
Heating
- Central
Cooling
- Central Air
Appliances
- Included: Dishwasher, Disposal, Microwave
- Laundry: Inside, Laundry Room
Features
- Open Floorplan, Primary Bedroom Main Floor, Tray Ceiling(s), Walk-In Closet(s)
- Flooring: Carpet, Porcelain Tile, Vinyl
- Doors: Sliding Doors
- Has fireplace: No
Interior area
- Total structure area: 4,917
- Total interior livable area: 3,458 sqft
Video & virtual tour
Property
Parking
- Total spaces: 3
- Parking features: Garage Door Opener, Garage Faces Side
- Attached garage spaces: 3
- Details: Garage Dimensions: 29x24
Features
- Levels: Two
- Stories: 2
- Exterior features: Irrigation System, Rain Gutters, Sidewalk
Lot
- Size: 0.51 Acres
Details
- Parcel number: 092232788900450
- Zoning: ORG-P-D
- Special conditions: None
Construction
Type & style
- Home type: SingleFamily
- Property subtype: Single Family Residence
Materials
- Block, Cement Siding, Stone, Stucco
- Foundation: Slab
- Roof: Shingle
Condition
- Under Construction
- New construction: Yes
- Year built: 2025
Details
- Builder model: Corina XL SL
- Builder name: M/I Homes
Utilities & green energy
- Sewer: Septic Tank
- Water: Public
- Utilities for property: Electricity Connected, Fire Hydrant, Sewer Connected, Street Lights, Underground Utilities
Community & HOA
Community
- Security: Gated Community
- Subdivision: SOLACE AT CORNER LAKE
HOA
- Has HOA: Yes
- HOA fee: $364 monthly
- HOA name: Celina Alvarez - HOA Mgr
- HOA phone: 407-647-2622
- Pet fee: $0 monthly
Location
- Region: Orlando
Financial & listing details
- Price per square foot: $293/sqft
- Date on market: 7/18/2025
- Cumulative days on market: 187 days
- Listing terms: Cash,Conventional,VA Loan
- Ownership: Fee Simple
- Total actual rent: 0
- Electric utility on property: Yes
- Road surface type: Asphalt
Estimated market value
Not available
Estimated sales range
Not available
Not available
Price history
Price history
| Date | Event | Price |
|---|---|---|
| 1/5/2026 | Pending sale | $1,011,990$293/sqft |
Source: | ||
| 11/11/2025 | Price change | $1,011,990+17.5%$293/sqft |
Source: | ||
| 11/5/2025 | Price change | $860,990-14.9%$249/sqft |
Source: | ||
| 10/30/2025 | Price change | $1,011,990+0.2%$293/sqft |
Source: | ||
| 10/1/2025 | Price change | $1,009,990-1.5%$292/sqft |
Source: | ||
Public tax history
Public tax history
Tax history is unavailable.BuyAbility℠ payment
Est. payment
$7,376/mo
Principal & interest
$4862
Property taxes
$1796
Other costs
$718
Climate risks
Neighborhood: 32820
Nearby schools
GreatSchools rating
- 6/10East Lake Elementary SchoolGrades: PK-5Distance: 2.5 mi
- 6/10Corner Lake Middle SchoolGrades: 6-8Distance: 1.6 mi
- 4/10East River High SchoolGrades: 9-12Distance: 2.1 mi
Schools provided by the listing agent
- Elementary: East Lake Elem
- Middle: Corner Lake Middle
- High: East River High
Source: Stellar MLS. This data may not be complete. We recommend contacting the local school district to confirm school assignments for this home.
