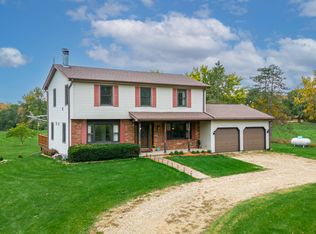Hitting the market next week is this fabulously updated home situated on over 7.5 acres of tranquility. Complete with your own custom built theater room, high end bar area, and also your very own putting green! You'll never have to leave once you see this home! Ton's of updates and high end upgrades. A portion of the backyard is fenced in. Plenty of space to create your very own farmette.
This property is off market, which means it's not currently listed for sale or rent on Zillow. This may be different from what's available on other websites or public sources.
