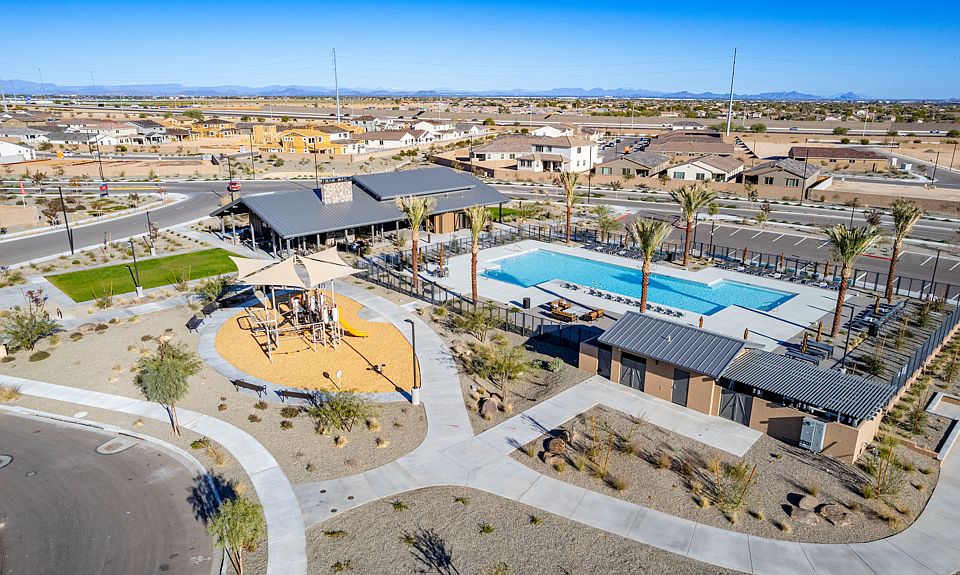New Construction ~ August Completion. Built by America's Most Trusted Homebuilder. Welcome to the Pinnacle at 17018 W Shangri-La Road in Paradisi Encore! This two-story home offers a private first-floor primary suite, open-concept kitchen, dining, and gathering space with access to covered outdoor living. A secondary bedroom is off the foyer, while upstairs features a loft, three additional bedrooms, and two baths. Set in Paradisi Encore, enjoy mountain views, a resort-style pool, clubhouse, pocket parks, and a certified butterfly garden. With nearby access to White Tank Mountain Park and the AZ-303 Loop, nature and convenience are always close by. Additional Highlights Include: Downstairs bedroom in place of flex, full bathroom in place of powder room, extended primary closet in place of tandem, and 8' interior doors. Photos are for representative purposes only. MLS#6872076
New construction
$595,973
17018 W Shangri La Rd, Surprise, AZ 85388
5beds
4baths
2,838sqft
Single Family Residence
Built in 2025
6,000 sqft lot
$-- Zestimate®
$210/sqft
$136/mo HOA
What's special
Mountain viewsPrivate first-floor primary suiteResort-style poolCertified butterfly gardenOpen-concept kitchenThree additional bedroomsExtended primary closet
- 21 days
- on Zillow |
- 185 |
- 18 |
Zillow last checked: 7 hours ago
Listing updated: May 28, 2025 at 11:13am
Listed by:
Tara M Talley 480-346-1738,
Taylor Morrison (MLS Only)
Source: ARMLS,MLS#: 6872076

Travel times
Schedule tour
Select your preferred tour type — either in-person or real-time video tour — then discuss available options with the builder representative you're connected with.
Select a date
Facts & features
Interior
Bedrooms & bathrooms
- Bedrooms: 5
- Bathrooms: 4
Primary bedroom
- Level: First
- Area: 205.9
- Dimensions: 14.50 x 14.20
Bedroom 2
- Level: Second
- Area: 120.96
- Dimensions: 10.80 x 11.20
Bedroom 3
- Level: Second
- Area: 104.03
- Dimensions: 10.10 x 10.30
Bedroom 4
- Level: Second
- Area: 149
- Dimensions: 14.90 x 10.00
Bedroom 5
- Level: First
- Area: 127.53
- Dimensions: 10.90 x 11.70
Dining room
- Level: First
- Area: 139.24
- Dimensions: 11.80 x 11.80
Great room
- Level: First
- Area: 299.25
- Dimensions: 17.50 x 17.10
Loft
- Level: Second
- Area: 250.38
- Dimensions: 21.40 x 11.70
Heating
- Natural Gas
Cooling
- Ceiling Fan(s), Programmable Thmstat
Appliances
- Included: Gas Cooktop
- Laundry: Wshr/Dry HookUp Only
Features
- Granite Counters, Double Vanity, Master Downstairs, Eat-in Kitchen, Breakfast Bar, Kitchen Island, Pantry, Full Bth Master Bdrm, Separate Shwr & Tub
- Flooring: Carpet, Tile
- Has basement: No
- Has fireplace: No
- Fireplace features: None
Interior area
- Total structure area: 2,838
- Total interior livable area: 2,838 sqft
Property
Parking
- Total spaces: 6
- Parking features: Tandem Garage, Extended Length Garage, Direct Access
- Garage spaces: 3
- Uncovered spaces: 3
Features
- Stories: 2
- Patio & porch: Covered, Patio
- Pool features: None
- Spa features: None
- Fencing: Block,Partial,Wrought Iron
Lot
- Size: 6,000 sqft
- Features: Dirt Back, Natural Desert Front, Irrigation Front
Details
- Parcel number: 50109800
Construction
Type & style
- Home type: SingleFamily
- Architectural style: Santa Barbara/Tuscan
- Property subtype: Single Family Residence
Materials
- ICAT Recessed Lighting, Stucco, Wood Frame, Low VOC Paint, Low VOC Wood Products, Blown Cellulose, Painted, Stone, Adobe, ICFs (Insulated Concrete Forms), Low VOC Insulation, Ducts Professionally Air-Sealed
- Roof: Tile
Condition
- Complete Spec Home
- New construction: Yes
- Year built: 2025
Details
- Builder name: Taylor Morrison
Utilities & green energy
- Sewer: Public Sewer
- Water: Pvt Water Company
Community & HOA
Community
- Features: Community Pool, Playground, Biking/Walking Path, Fitness Center
- Subdivision: Paradisi Encore Collection
HOA
- Has HOA: Yes
- Services included: Maintenance Grounds
- HOA fee: $136 monthly
- HOA name: AAM
- HOA phone: 602-957-9191
Location
- Region: Surprise
Financial & listing details
- Price per square foot: $210/sqft
- Tax assessed value: $34,760
- Annual tax amount: $3,200
- Date on market: 5/28/2025
- Listing terms: Cash,Conventional,FHA,VA Loan
- Ownership: Fee Simple
About the community
PoolPlaygroundClubhouse
Immerse yourself in the natural beauty of Paradisi Encore, nestled near the majestic White Tank Mountain Regional Park and crisscrossed by hiking and biking trails. Choose from modern one- and two-story floor plans with up to 5 bedrooms and 4.5 bathrooms. Plus, enjoy a resort-style pool, splash pad, clubhouse, fitness center, playground, and picnic pavilion!
Find more reasons to love our new homes in Surprise, AZ, below.
Source: Taylor Morrison

