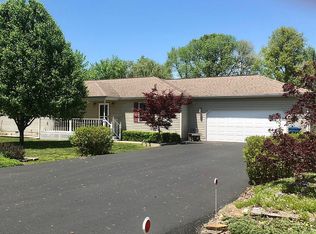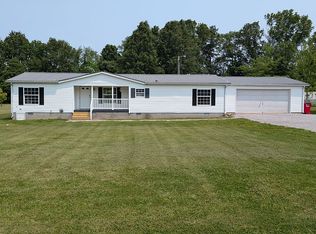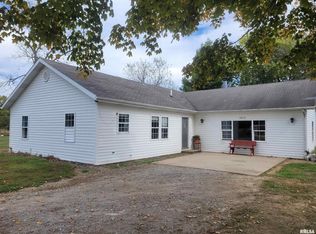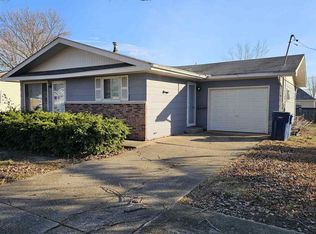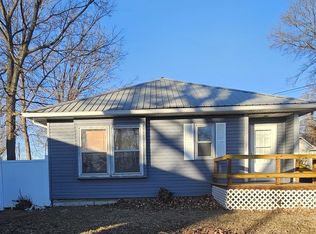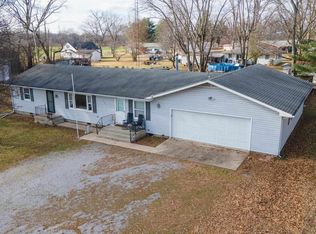Nice and cozy 3 Bedroom, 2 Bath home on oversized corner lot in rural subdivision. Large Living Room, spacious Kitchen and informal Dining Room with views of the backyard. Part of the yard is fenced for children or pets. There is even an established garden spot. The Bedrooms are inviting and the Master has its own Bath. There is little to do but move-in. This property is being sold "AS IS".
Active
Price cut: $10K (12/29)
$130,000
17018 E Thompson Rd, Opdyke, IL 62872
3beds
1,196sqft
Est.:
Single Family Residence
Built in 1994
1 Acres Lot
$-- Zestimate®
$109/sqft
$-- HOA
What's special
- 37 days |
- 612 |
- 18 |
Likely to sell faster than
Zillow last checked: 8 hours ago
Listing updated: January 14, 2026 at 02:43pm
Listing courtesy of:
MYRON FOLEY 618-237-7219,
M. G. FOLEY INC
Source: MRED as distributed by MLS GRID,MLS#: EB455787
Tour with a local agent
Facts & features
Interior
Bedrooms & bathrooms
- Bedrooms: 3
- Bathrooms: 2
- Full bathrooms: 2
Rooms
- Room types: Master Bathroom
Primary bedroom
- Features: Flooring (Carpet)
- Level: Main
- Area: 130 Square Feet
- Dimensions: 10x13
Bedroom 2
- Features: Flooring (Carpet)
- Level: Main
- Area: 110 Square Feet
- Dimensions: 10x11
Bedroom 3
- Features: Flooring (Carpet)
- Level: Main
- Area: 100 Square Feet
- Dimensions: 10x10
Dining room
- Features: Flooring (Hardwood)
- Level: Main
- Area: 140 Square Feet
- Dimensions: 10x14
Kitchen
- Features: Flooring (Hardwood)
- Level: Main
- Area: 100 Square Feet
- Dimensions: 10x10
Living room
- Features: Flooring (Carpet)
- Level: Main
- Area: 247 Square Feet
- Dimensions: 13x19
Heating
- Propane
Cooling
- Central Air
Appliances
- Included: Gas Water Heater
Features
- Windows: Window Treatments
- Basement: Crawl Space,Egress Window
Interior area
- Total structure area: 0
- Total interior livable area: 1,196 sqft
Property
Parking
- Total spaces: 1
- Parking features: Gravel, Attached, Garage
- Attached garage spaces: 1
Accessibility
- Accessibility features: No Disability Access
Features
- Stories: 1
Lot
- Size: 1 Acres
- Dimensions: 162x270
- Features: Level
Details
- Parcel number: 1113102001
- Special conditions: None
- Other equipment: Sump Pump
Construction
Type & style
- Home type: SingleFamily
- Architectural style: Ranch
- Property subtype: Single Family Residence
Materials
- Vinyl Siding, Frame
- Foundation: Block
Condition
- New construction: No
- Year built: 1994
Utilities & green energy
- Electric: 200+ Amp Service
- Sewer: Aerobic Septic
- Water: Public
Community & HOA
Location
- Region: Opdyke
Financial & listing details
- Price per square foot: $109/sqft
- Tax assessed value: $171,162
- Annual tax amount: $2,918
- Date on market: 12/19/2025
- Ownership: Fee Simple
Estimated market value
Not available
Estimated sales range
Not available
$1,159/mo
Price history
Price history
| Date | Event | Price |
|---|---|---|
| 12/29/2025 | Price change | $130,000-7.1%$109/sqft |
Source: | ||
| 11/25/2025 | Price change | $140,000-6.7%$117/sqft |
Source: | ||
| 11/12/2025 | Price change | $150,000-7.4%$125/sqft |
Source: | ||
| 9/20/2025 | Price change | $162,000-4.7%$135/sqft |
Source: | ||
| 3/11/2025 | Price change | $170,000-3.4%$142/sqft |
Source: | ||
Public tax history
Public tax history
| Year | Property taxes | Tax assessment |
|---|---|---|
| 2024 | -- | $57,054 +12.7% |
| 2023 | $2,918 +2.7% | $50,638 +14% |
| 2022 | $2,841 +3.8% | $44,419 +5% |
Find assessor info on the county website
BuyAbility℠ payment
Est. payment
$863/mo
Principal & interest
$632
Property taxes
$185
Home insurance
$46
Climate risks
Neighborhood: 62872
Nearby schools
GreatSchools rating
- 7/10Spring Garden Elementary SchoolGrades: K-4Distance: 2.3 mi
- 8/10Spring Garden Middle SchoolGrades: 5-8Distance: 9.4 mi
- 4/10Mount Vernon High SchoolGrades: 9-12Distance: 6.5 mi
