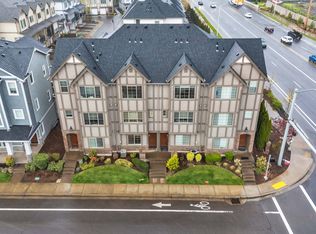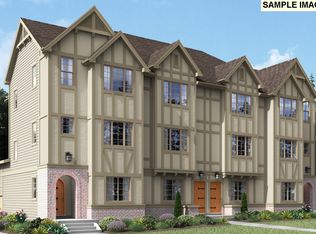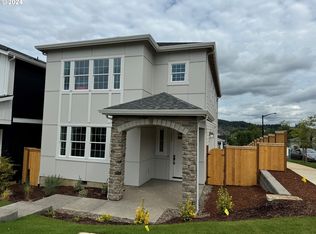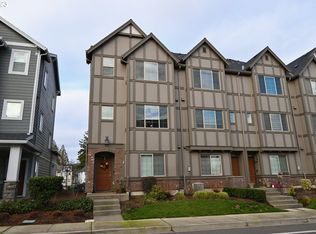Sold
$365,000
17015 SW Jean Louise Rd, Sherwood, OR 97140
2beds
1,373sqft
Residential, Townhouse
Built in 2016
871.2 Square Feet Lot
$351,000 Zestimate®
$266/sqft
$2,333 Estimated rent
Home value
$351,000
$330,000 - $372,000
$2,333/mo
Zestimate® history
Loading...
Owner options
Explore your selling options
What's special
Welcome to this stylish townhome in River Terrace! This floor plan accommodates a variety of living situations; the main floor flex room is perfect for a home office and has an attached half bathroom and closet. Both bedrooms on the upper level have en-suite baths, the primary bedroom slightly larger and enhanced with vaulted ceilings. The main living area is open, featuring a comfortable sitting room with fireplace and sliding door to the covered balcony. Ample dining space will fit a large table for dinner parties. The kitchen has wood cabinets, quartz and tile finishes, an eating island and nook you can personalize for your own unique needs. There is extra storage space in the large single car garage with a full driveway and guest parking directly across. All appliances and portable AC units included. Let the HOA take care of the exterior while you enjoy community walking trails, a play park, swimming pool, rec center and gym. Progress Ridge is 5-minutes by car for shopping, eating out, and other entertainment!
Zillow last checked: 8 hours ago
Listing updated: February 04, 2025 at 05:33am
Listed by:
Janet Fisher-Welsh 503-422-5812,
Coldwell Banker Bain
Bought with:
OR and WA Non Rmls, NA
Non Rmls Broker
Source: RMLS (OR),MLS#: 24518831
Facts & features
Interior
Bedrooms & bathrooms
- Bedrooms: 2
- Bathrooms: 3
- Full bathrooms: 2
- Partial bathrooms: 1
Primary bedroom
- Features: Bathroom, Vaulted Ceiling, Wallto Wall Carpet
- Level: Upper
Bedroom 2
- Features: Bathroom, Wallto Wall Carpet
- Level: Upper
Dining room
- Features: Living Room Dining Room Combo, Laminate Flooring
- Level: Main
Kitchen
- Features: Island, Laminate Flooring
- Level: Main
Living room
- Features: Balcony, Fireplace, Sliding Doors, Laminate Flooring
- Level: Main
Office
- Features: Bathroom, Closet, Wallto Wall Carpet
- Level: Lower
Heating
- Forced Air, Fireplace(s)
Cooling
- Air Conditioning Ready
Appliances
- Included: Dishwasher, Free-Standing Gas Range, Free-Standing Refrigerator, Microwave, Stainless Steel Appliance(s), Washer/Dryer, Electric Water Heater
Features
- Bathroom, Closet, Living Room Dining Room Combo, Kitchen Island, Balcony, Vaulted Ceiling(s), Quartz
- Flooring: Laminate, Wall to Wall Carpet
- Doors: Sliding Doors
- Windows: Double Pane Windows, Vinyl Frames
- Basement: None
- Number of fireplaces: 1
- Fireplace features: Gas
Interior area
- Total structure area: 1,373
- Total interior livable area: 1,373 sqft
Property
Parking
- Total spaces: 1
- Parking features: Driveway, Off Street, Garage Door Opener, Attached
- Attached garage spaces: 1
- Has uncovered spaces: Yes
Features
- Stories: 3
- Patio & porch: Covered Deck, Porch
- Exterior features: Balcony
Lot
- Size: 871.20 sqft
- Features: Level, SqFt 0K to 2999
Details
- Parcel number: R2195909
Construction
Type & style
- Home type: Townhouse
- Architectural style: English
- Property subtype: Residential, Townhouse
- Attached to another structure: Yes
Materials
- Brick, Cement Siding
- Foundation: Slab
- Roof: Composition
Condition
- Resale
- New construction: No
- Year built: 2016
Utilities & green energy
- Gas: Gas
- Sewer: Public Sewer
- Water: Public
Community & neighborhood
Security
- Security features: Fire Sprinkler System
Location
- Region: Sherwood
- Subdivision: River Terrace
HOA & financial
HOA
- Has HOA: Yes
- HOA fee: $328 monthly
- Amenities included: Basketball Court, Commons, Exterior Maintenance, Front Yard Landscaping, Gym, Insurance, Management, Meeting Room, Party Room, Pool, Recreation Facilities
Other
Other facts
- Listing terms: Cash,Conventional,FHA,VA Loan
- Road surface type: Paved
Price history
| Date | Event | Price |
|---|---|---|
| 12/9/2025 | Listing removed | $2,400$2/sqft |
Source: Zillow Rentals Report a problem | ||
| 12/3/2025 | Price change | $2,400-4%$2/sqft |
Source: Zillow Rentals Report a problem | ||
| 11/29/2025 | Price change | $2,500-26.5%$2/sqft |
Source: Zillow Rentals Report a problem | ||
| 11/24/2025 | Price change | $3,400-5.6%$2/sqft |
Source: Zillow Rentals Report a problem | ||
| 11/5/2025 | Listed for rent | $3,600+46.9%$3/sqft |
Source: Zillow Rentals Report a problem | ||
Public tax history
| Year | Property taxes | Tax assessment |
|---|---|---|
| 2025 | $4,144 +9.6% | $221,680 +3% |
| 2024 | $3,779 +2.8% | $215,230 +3% |
| 2023 | $3,678 +3% | $208,970 +3% |
Find assessor info on the county website
Neighborhood: 97140
Nearby schools
GreatSchools rating
- 6/10Mary Woodward Elementary SchoolGrades: K-5Distance: 2.5 mi
- 4/10Thomas R Fowler Middle SchoolGrades: 6-8Distance: 3.2 mi
- 4/10Tigard High SchoolGrades: 9-12Distance: 4.2 mi
Schools provided by the listing agent
- Elementary: Mary Woodward
- Middle: Fowler
- High: Tigard
Source: RMLS (OR). This data may not be complete. We recommend contacting the local school district to confirm school assignments for this home.
Get a cash offer in 3 minutes
Find out how much your home could sell for in as little as 3 minutes with a no-obligation cash offer.
Estimated market value$351,000
Get a cash offer in 3 minutes
Find out how much your home could sell for in as little as 3 minutes with a no-obligation cash offer.
Estimated market value
$351,000



