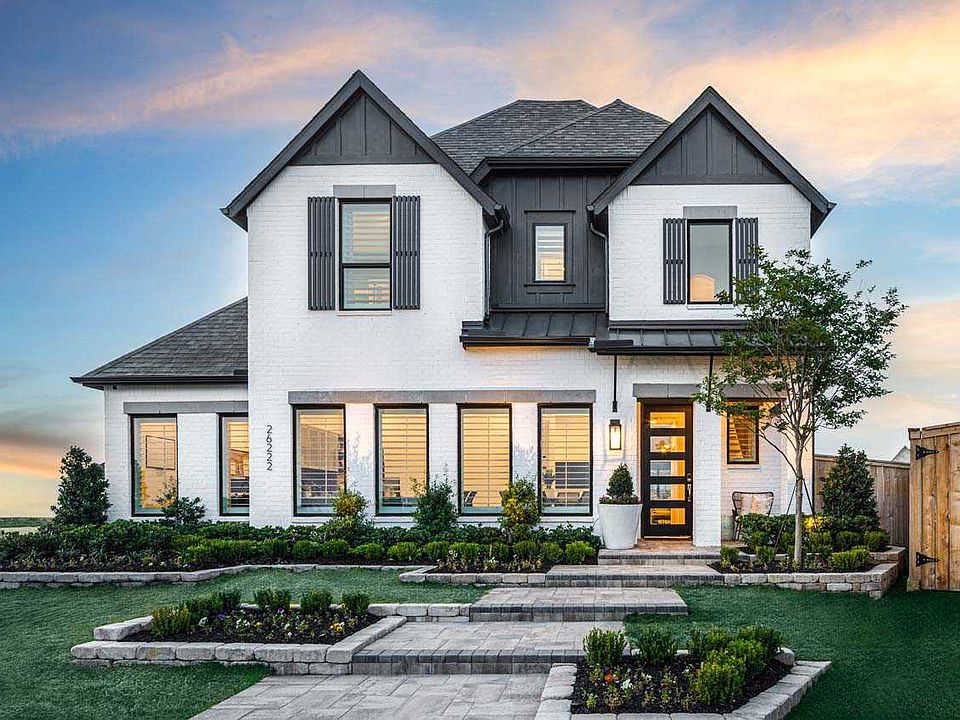MLS# 45922162 - Built by Highland Homes - August completion! ~ Welcome to the Bentley floorplan. This stunning one-story home is designed for both comfort and style, featuring an open floor plan with abundant natural light and high ceilings. The oversized pantry and spacious kitchen island make meal prep a breeze, while the covered patio is perfect for relaxing or entertaining. Enjoy high-end finishes throughout, including quartz countertops, built-in stainless-steel appliances, and with a luxurious freestanding tub and separate shower. Additional upgrades like a tankless water heater add to the home’s efficiency. Located in the beautiful Jubilee community in Hockley.
New construction
Special offer
$414,127
17010 Shine Bright Ct, Hockley, TX 77447
4beds
1,944sqft
Single Family Residence
Built in 2025
7,273 sqft lot
$393,700 Zestimate®
$213/sqft
$100/mo HOA
What's special
Open floor planHigh ceilingsHigh-end finishesAbundant natural lightBuilt-in stainless-steel appliancesQuartz countertopsCovered patio
- 39 days
- on Zillow |
- 149 |
- 9 |
Zillow last checked: 7 hours ago
Listing updated: June 17, 2025 at 06:28am
Listed by:
Ben Caballero 888-524-3182,
Highland Homes Realty
Source: HAR,MLS#: 45922162
Travel times
Schedule tour
Select your preferred tour type — either in-person or real-time video tour — then discuss available options with the builder representative you're connected with.
Select a date
Facts & features
Interior
Bedrooms & bathrooms
- Bedrooms: 4
- Bathrooms: 3
- Full bathrooms: 3
Rooms
- Room types: Utility Room
Kitchen
- Features: Kitchen open to Family Room, Pots/Pans Drawers, Reverse Osmosis
Heating
- Natural Gas
Cooling
- Electric
Appliances
- Included: Gas Cooktop, Dishwasher, Disposal, Microwave
- Laundry: Electric Dryer Hookup, Gas Dryer Hookup, Washer Hookup
Features
- High Ceilings, Primary Bed - 1st Floor, Silestone Quartz Counters
- Flooring: Carpet, Tile
Interior area
- Total structure area: 1,944
- Total interior livable area: 1,944 sqft
Property
Parking
- Total spaces: 2
- Parking features: Attached
- Attached garage spaces: 2
Features
- Stories: 1
- Patio & porch: Covered
- Exterior features: Sprinkler System
- Fencing: Back Yard
Lot
- Size: 7,273 sqft
- Features: Subdivided
Construction
Type & style
- Home type: SingleFamily
- Architectural style: Traditional
- Property subtype: Single Family Residence
Materials
- Brick
- Foundation: Slab
- Roof: Composition
Condition
- Under Construction
- New construction: Yes
- Year built: 2025
Details
- Builder name: Highland Homes
Utilities & green energy
- Water: Water District
Green energy
- Green verification: ENERGY STAR Certified Homes
Community & HOA
Community
- Security: Security System Owned, Fire Alarm
- Subdivision: Jubilee: 40ft. lots
HOA
- Has HOA: Yes
- HOA fee: $1,200 annually
- HOA name: Jubilee Residential Association
- HOA phone: 346-651-8138
Location
- Region: Hockley
Financial & listing details
- Price per square foot: $213/sqft
- Date on market: 5/13/2025
- Listing agreement: Exclusive Agency
About the community
Jubilee, the Joyful Neighborhood, is a 1,622-acre master-planned community by Johnson Development located south of Highway 290 with close access to the Grand Parkway. Centered around wellness, Jubilee includes nearly 30 acres of parks, more than 270 acres of greenspace & waterways, wellness zones and a Director of Joy who plans community events. Future amenities: resort-style pool & splash pad, dog park, community gardens, sports courts and fitness center. Land has been dedicated to commercial enterprises and multiple Waller ISD school sites.
Free Generac Generator* Click Here for Details
Source: Highland Homes

