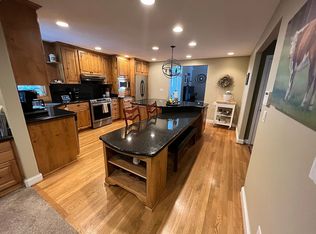Sold
$820,000
17010 S McCubbin Rd, Oregon City, OR 97045
5beds
3,703sqft
Residential, Single Family Residence
Built in 1935
9.9 Acres Lot
$969,800 Zestimate®
$221/sqft
$4,040 Estimated rent
Home value
$969,800
$834,000 - $1.12M
$4,040/mo
Zestimate® history
Loading...
Owner options
Explore your selling options
What's special
This 9.9-acre nature lover's paradise, offering a perfect combination of spaciousness, privacy, and natural beauty. It is perfect for animal lovers, as it is an ideal horse property or hobby farm. 1200 sqft basement unfinished. Huge deck & custom built firepit w/ seating, 48x55 barn with continuous power on its own separate 200 amp meter & insulated rooms. 20x36 machine shed~ 24x60 garden+greenhouse~5 fenced pastures planted in orchard grass & a pathway to the creek!Paved Driveway & RVParking with newly installed iron gate.Hard to find a wonderful opportunity to own a spacious and private piece of land in a stunning natural setting. With some light cosmetic update, it has plenty of potential to create the perfect home, this property is a must-see for anyone looking for a peaceful retreat and a place to enjoy nature and animals.
Zillow last checked: 8 hours ago
Listing updated: September 19, 2023 at 06:38am
Listed by:
Jessica Wang 360-839-0944,
Brantley Christianson Real Estate
Bought with:
Ruben Isai, 201234887
MORE Realty
Source: RMLS (OR),MLS#: 23655347
Facts & features
Interior
Bedrooms & bathrooms
- Bedrooms: 5
- Bathrooms: 3
- Full bathrooms: 3
- Main level bathrooms: 2
Primary bedroom
- Features: Fireplace, Bathtub With Shower, Wallto Wall Carpet
- Level: Main
- Area: 340
- Dimensions: 20 x 17
Bedroom 2
- Features: Bathroom, Bathtub With Shower, Wallto Wall Carpet
- Level: Main
- Area: 234
- Dimensions: 18 x 13
Bedroom 3
- Features: Builtin Features, Laminate Flooring
- Level: Upper
- Area: 99
- Dimensions: 11 x 9
Bedroom 4
- Level: Upper
Bedroom 5
- Level: Upper
Dining room
- Level: Main
- Area: 176
- Dimensions: 16 x 11
Family room
- Features: Builtin Features, Wallto Wall Carpet
- Level: Main
- Area: 120
- Dimensions: 12 x 10
Kitchen
- Features: Dishwasher, Pantry, Free Standing Range
- Level: Main
- Area: 182
- Width: 13
Living room
- Features: Fireplace, Wallto Wall Carpet
- Level: Main
- Area: 504
- Dimensions: 24 x 21
Heating
- Forced Air, Heat Pump, Fireplace(s)
Cooling
- Heat Pump
Appliances
- Included: Dishwasher, Microwave, Washer/Dryer, Free-Standing Range, Electric Water Heater, Propane Water Heater
- Laundry: Laundry Room
Features
- Ceiling Fan(s), Bathroom, Bathtub With Shower, Built-in Features, Pantry
- Flooring: Laminate, Vinyl, Wall to Wall Carpet
- Windows: Double Pane Windows, Vinyl Frames
- Basement: Unfinished
- Fireplace features: Stove, Wood Burning
Interior area
- Total structure area: 3,703
- Total interior livable area: 3,703 sqft
Property
Parking
- Total spaces: 4
- Parking features: Detached, Extra Deep Garage, Oversized
- Garage spaces: 4
Features
- Stories: 3
- Patio & porch: Deck, Patio
- Exterior features: Fire Pit, Garden, Yard
- Fencing: Cross Fenced,Fenced
- Has view: Yes
- View description: Park/Greenbelt
- Waterfront features: Other
Lot
- Size: 9.90 Acres
- Features: Gated, Private, Seasonal, Sprinkler, Acres 7 to 10
Details
- Additional structures: Barn, Greenhouse, ToolShed
- Parcel number: 00639731
- Zoning: EFU
Construction
Type & style
- Home type: SingleFamily
- Architectural style: Craftsman,Traditional
- Property subtype: Residential, Single Family Residence
Materials
- Cedar
- Foundation: Slab
Condition
- Approximately
- New construction: No
- Year built: 1935
Utilities & green energy
- Gas: Propane
- Sewer: Septic Tank
- Water: Well
- Utilities for property: Cable Connected
Community & neighborhood
Security
- Security features: Entry, Security Gate
Location
- Region: Oregon City
HOA & financial
HOA
- Has HOA: No
Other
Other facts
- Listing terms: Cash,Conventional,FHA,VA Loan
- Road surface type: Concrete
Price history
| Date | Event | Price |
|---|---|---|
| 9/19/2023 | Sold | $820,000-5.7%$221/sqft |
Source: | ||
| 8/14/2023 | Pending sale | $869,900$235/sqft |
Source: | ||
| 7/30/2023 | Price change | $869,900-1.1%$235/sqft |
Source: | ||
| 7/19/2023 | Price change | $879,900-2.2%$238/sqft |
Source: | ||
| 6/18/2023 | Price change | $899,900-3.8%$243/sqft |
Source: | ||
Public tax history
| Year | Property taxes | Tax assessment |
|---|---|---|
| 2025 | $4,754 +46.4% | $305,901 +34.8% |
| 2024 | $3,248 +2.3% | $227,013 +2.9% |
| 2023 | $3,175 +6.9% | $220,522 +2.9% |
Find assessor info on the county website
Neighborhood: 97045
Nearby schools
GreatSchools rating
- 2/10Redland Elementary SchoolGrades: K-5Distance: 1.8 mi
- 4/10Ogden Middle SchoolGrades: 6-8Distance: 5.5 mi
- 8/10Oregon City High SchoolGrades: 9-12Distance: 5.5 mi
Schools provided by the listing agent
- Elementary: Redland
- High: Oregon City
Source: RMLS (OR). This data may not be complete. We recommend contacting the local school district to confirm school assignments for this home.
Get a cash offer in 3 minutes
Find out how much your home could sell for in as little as 3 minutes with a no-obligation cash offer.
Estimated market value
$969,800
