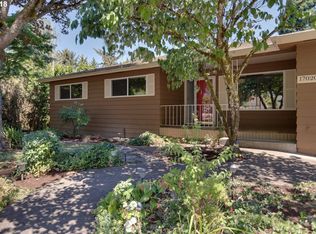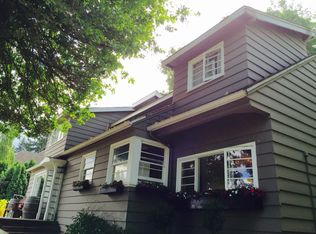Sold
$1,442,900
17010 Chapin Way, Lake Oswego, OR 97034
4beds
4,032sqft
Residential, Single Family Residence
Built in 2001
0.39 Acres Lot
$1,443,000 Zestimate®
$358/sqft
$5,624 Estimated rent
Home value
$1,443,000
$1.36M - $1.54M
$5,624/mo
Zestimate® history
Loading...
Owner options
Explore your selling options
What's special
Stunning colonial nestled in the upscale community of Glenmorrie with spectacular Mount Hood Views. This magnificent estate promises not just a home but a lifestyle of unparalleled elegance and comfort. As you enter, you're greeted by a grand foyer adorned with soaring ceilings and exquisite chandeliers that set the tone for the rest of this opulent residence. The expansive living areas are flooded with sprawling hardwood floors and natural light, thanks to the towering floor-to-ceiling windows that frame the meticulously landscaped outdoor spaces. Fully remodeled Chef's kitchen located in the heart of the home is a entertainer's paradise—an ultra-modern kitchen with high-end appliances, custom cabinetry, and a generous island that doubles as a casual dining bar. The main level boasts plenty of room for everyone, also including a great room floor-plan, main level den with custom built- ins and large formal dining area. The primary suite is a private retreat, boasting a lavish ensuite bathroom, walk-in closet, heated floors and exquisite mountain views. Four large bedrooms upstairs plus a sophisticated media room and full laundry. The exterior is just as impressive, featuring a sprawling deck, grand sport court with exterior lights, large grassy areas and verdant gardens that offer a private oasis for relaxation or gatherings. The sprawling level and fully fenced backyard offers a private retreat and endless functionality. Every detail of this residence has been thoughtfully designed to provide an extraordinary living experience. Around the corner to the highly coveted Hallinan Elementary, multiple parks, shops and grocery stores. Brand new state of the art LO Rec Center and executive 9 hole golf Course is just up the hill.
Zillow last checked: 8 hours ago
Listing updated: February 12, 2025 at 06:18pm
Listed by:
Tessa Gold 503-758-6073,
John L. Scott,
Matt Henderson 503-807-6198,
John L. Scott
Bought with:
OR and WA Non Rmls, NA
Non Rmls Broker
Source: RMLS (OR),MLS#: 24313460
Facts & features
Interior
Bedrooms & bathrooms
- Bedrooms: 4
- Bathrooms: 4
- Full bathrooms: 3
- Partial bathrooms: 1
- Main level bathrooms: 1
Primary bedroom
- Features: Builtin Features, Fireplace, French Doors, Suite, Walkin Closet, Walkin Shower
- Level: Upper
- Area: 378
- Dimensions: 21 x 18
Bedroom 2
- Features: Closet, Suite
- Level: Upper
- Area: 156
- Dimensions: 13 x 12
Bedroom 3
- Features: Closet, Wallto Wall Carpet
- Level: Upper
- Area: 144
- Dimensions: 12 x 12
Bedroom 4
- Features: Closet, Wallto Wall Carpet
- Level: Upper
- Area: 143
- Dimensions: 13 x 11
Dining room
- Features: Formal, Hardwood Floors
- Level: Main
Kitchen
- Features: Gourmet Kitchen, Hardwood Floors, Island, Nook
- Level: Main
- Area: 168
- Width: 12
Living room
- Features: Builtin Features, Fireplace, Great Room, Hardwood Floors
- Level: Main
- Area: 342
- Dimensions: 19 x 18
Heating
- Forced Air, Fireplace(s)
Cooling
- Central Air
Appliances
- Included: Appliance Garage, Built In Oven, Built-In Refrigerator, Cooktop, Dishwasher, Disposal, Double Oven, Microwave, Range Hood, Stainless Steel Appliance(s), Wine Cooler, Washer/Dryer, Gas Water Heater
- Laundry: Laundry Room
Features
- High Ceilings, Quartz, Soaking Tub, Built-in Features, Closet, Suite, Formal, Gourmet Kitchen, Kitchen Island, Nook, Great Room, Walk-In Closet(s), Walkin Shower, Pantry
- Flooring: Hardwood, Heated Tile, Wall to Wall Carpet
- Doors: French Doors
- Basement: Crawl Space
- Number of fireplaces: 2
- Fireplace features: Gas
Interior area
- Total structure area: 4,032
- Total interior livable area: 4,032 sqft
Property
Parking
- Total spaces: 3
- Parking features: Driveway, Off Street, Garage Door Opener, Attached
- Attached garage spaces: 3
- Has uncovered spaces: Yes
Features
- Stories: 2
- Patio & porch: Deck
- Exterior features: Athletic Court, Garden, Yard
- Fencing: Fenced
- Has view: Yes
- View description: Mountain(s), Territorial
Lot
- Size: 0.39 Acres
- Features: Level, Private, Sprinkler, SqFt 15000 to 19999
Details
- Additional structures: ToolShed
- Parcel number: 00301444
Construction
Type & style
- Home type: SingleFamily
- Architectural style: Colonial,Traditional
- Property subtype: Residential, Single Family Residence
Materials
- Brick, Wood Siding
- Roof: Composition
Condition
- Resale
- New construction: No
- Year built: 2001
Utilities & green energy
- Gas: Gas
- Sewer: Public Sewer
- Water: Public
Community & neighborhood
Location
- Region: Lake Oswego
- Subdivision: Glenmorrie/Hallinan
Other
Other facts
- Listing terms: Cash,Conventional,FHA,VA Loan
- Road surface type: Paved
Price history
| Date | Event | Price |
|---|---|---|
| 2/12/2025 | Sold | $1,442,900-3.8%$358/sqft |
Source: | ||
| 1/11/2025 | Pending sale | $1,499,900$372/sqft |
Source: | ||
| 1/2/2025 | Price change | $1,499,900-2.9%$372/sqft |
Source: | ||
| 12/18/2024 | Pending sale | $1,545,000$383/sqft |
Source: | ||
| 12/3/2024 | Price change | $1,545,000-3.4%$383/sqft |
Source: | ||
Public tax history
| Year | Property taxes | Tax assessment |
|---|---|---|
| 2024 | $20,610 +3% | $1,072,839 +3% |
| 2023 | $20,005 +3.5% | $1,041,592 +3% |
| 2022 | $19,322 +9.9% | $1,011,255 +3% |
Find assessor info on the county website
Neighborhood: Glenmorrie
Nearby schools
GreatSchools rating
- 9/10Hallinan Elementary SchoolGrades: K-5Distance: 0.2 mi
- 6/10Lakeridge Middle SchoolGrades: 6-8Distance: 3.2 mi
- 9/10Lakeridge High SchoolGrades: 9-12Distance: 1.6 mi
Schools provided by the listing agent
- Elementary: Hallinan
- Middle: Lakeridge
- High: Lakeridge
Source: RMLS (OR). This data may not be complete. We recommend contacting the local school district to confirm school assignments for this home.
Get a cash offer in 3 minutes
Find out how much your home could sell for in as little as 3 minutes with a no-obligation cash offer.
Estimated market value
$1,443,000
Get a cash offer in 3 minutes
Find out how much your home could sell for in as little as 3 minutes with a no-obligation cash offer.
Estimated market value
$1,443,000


