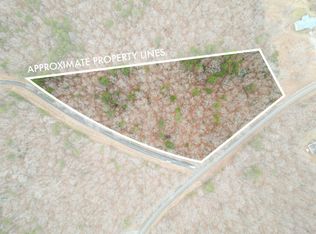Lovely home located on private, wooded acreage that is level to gently rolling. This one level home features a split bedroom floor plan with a large master bedroom and spacious master bath with separate shower and soaking tub. The great room has a wood burning fireplace and is open to the kitchen and dining area for easy entertaining. There is an office space and large laundry/mudroom with access to the back yard. Surrounded by nature and very private, but with easy access to Hwy. 111 making trips to town convenient. Plenty of property for gardening, a walk in the woods or gathering around the outdoor fire pit. This home will make a great permanent residence or vacation home when you need to get away from it all. Easy drive to Chattanooga or to Fall Creek Falls.
This property is off market, which means it's not currently listed for sale or rent on Zillow. This may be different from what's available on other websites or public sources.
