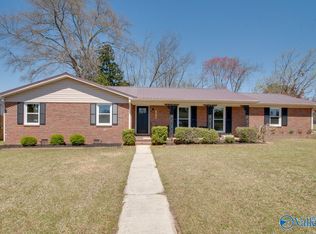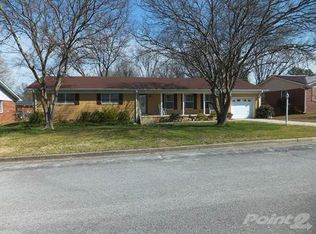Sold for $220,000
$220,000
1701 Westmead St SW, Decatur, AL 35601
3beds
1,549sqft
Single Family Residence
Built in 1963
-- sqft lot
$221,800 Zestimate®
$142/sqft
$1,498 Estimated rent
Home value
$221,800
$206,000 - $235,000
$1,498/mo
Zestimate® history
Loading...
Owner options
Explore your selling options
What's special
Urban convenience in this 3 bedroom, 2 bathroom full brick home, perfectly positioned on a fenced-in corner lot in the heart of Decatur, Alabama. This property offers large living and dining areas, ideal for gatherings and guests. The kitchen's ample amount of counter space is perfect for lining up all the holiday meals. A highlight is the refinished guest bathroom, adding a modern touch to the home’s charming character. The home’s location is unbeatable, seconds away from Austin Junior High School, making it a perfect choice. By Appointment Only.
Zillow last checked: 8 hours ago
Listing updated: March 25, 2024 at 06:59am
Listed by:
Hollie Blackwood 256-612-0034,
Exp Realty LLC Northern
Bought with:
Sharell Powers, 114388
PowerHouse Realty Group
Source: ValleyMLS,MLS#: 21848254
Facts & features
Interior
Bedrooms & bathrooms
- Bedrooms: 3
- Bathrooms: 2
- Full bathrooms: 1
- 3/4 bathrooms: 1
Primary bedroom
- Features: Ceiling Fan(s), Smooth Ceiling, Window Cov, Wood Floor, Walk-In Closet(s)
- Level: First
- Area: 154
- Dimensions: 14 x 11
Bedroom 2
- Features: Smooth Ceiling, Window Cov, Wood Floor, Walk-In Closet(s)
- Level: First
- Area: 132
- Dimensions: 12 x 11
Bedroom 3
- Features: Smooth Ceiling, Window Cov, Wood Floor, Walk-In Closet(s)
- Level: First
- Area: 121
- Dimensions: 11 x 11
Primary bathroom
- Features: Smooth Ceiling, Tile, Window Cov
- Level: First
- Area: 40
- Dimensions: 8 x 5
Bathroom 1
- Features: Smooth Ceiling, Tile, Window Cov
- Level: First
- Area: 80
- Dimensions: 10 x 8
Dining room
- Features: Ceiling Fan(s), Crown Molding, Sitting Area, Smooth Ceiling, Window Cov, Wood Floor
- Level: First
- Area: 238
- Dimensions: 14 x 17
Kitchen
- Features: Pantry, Smooth Ceiling
- Level: First
- Area: 196
- Dimensions: 14 x 14
Living room
- Features: Sitting Area, Smooth Ceiling, Window Cov, Wood Floor
- Level: First
- Area: 276
- Dimensions: 12 x 23
Laundry room
- Features: Smooth Ceiling, Window Cov
- Level: First
- Area: 60
- Dimensions: 10 x 6
Heating
- Central 1
Cooling
- Central 1
Appliances
- Included: Cooktop, Oven, Dishwasher, Refrigerator
Features
- Basement: Crawl Space
- Has fireplace: No
- Fireplace features: None
Interior area
- Total interior livable area: 1,549 sqft
Property
Features
- Levels: One
- Stories: 1
Lot
- Dimensions: 80 x 110 x 105 x 135
Details
- Parcel number: 02 07 25 3 001 032.000
Construction
Type & style
- Home type: SingleFamily
- Architectural style: Ranch
- Property subtype: Single Family Residence
Condition
- New construction: No
- Year built: 1963
Utilities & green energy
- Sewer: Public Sewer
- Water: Public
Community & neighborhood
Location
- Region: Decatur
- Subdivision: Westmeade
Other
Other facts
- Listing agreement: Agency
Price history
| Date | Event | Price |
|---|---|---|
| 3/20/2024 | Sold | $220,000-2.2%$142/sqft |
Source: | ||
| 2/9/2024 | Contingent | $225,000$145/sqft |
Source: | ||
| 1/3/2024 | Price change | $225,000-2.2%$145/sqft |
Source: | ||
| 11/19/2023 | Listed for sale | $230,000+45900%$148/sqft |
Source: | ||
| 2/25/2005 | Sold | $500 |
Source: Public Record Report a problem | ||
Public tax history
| Year | Property taxes | Tax assessment |
|---|---|---|
| 2024 | $395 | $9,760 |
| 2023 | $395 | $9,760 |
| 2022 | $395 +18.5% | $9,760 +16.2% |
Find assessor info on the county website
Neighborhood: 35601
Nearby schools
GreatSchools rating
- 3/10Woodmeade Elementary SchoolGrades: PK-5Distance: 0.3 mi
- 6/10Cedar Ridge Middle SchoolGrades: 6-8Distance: 1.6 mi
- 7/10Austin High SchoolGrades: 10-12Distance: 2.5 mi
Schools provided by the listing agent
- Elementary: Woodmeade
- Middle: Austin Middle
- High: Austin
Source: ValleyMLS. This data may not be complete. We recommend contacting the local school district to confirm school assignments for this home.
Get pre-qualified for a loan
At Zillow Home Loans, we can pre-qualify you in as little as 5 minutes with no impact to your credit score.An equal housing lender. NMLS #10287.
Sell for more on Zillow
Get a Zillow Showcase℠ listing at no additional cost and you could sell for .
$221,800
2% more+$4,436
With Zillow Showcase(estimated)$226,236

