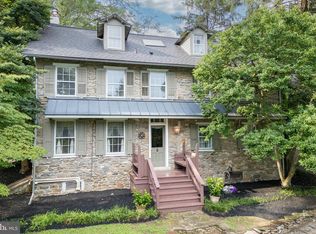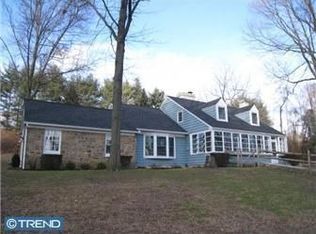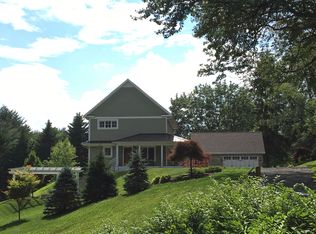Located in the middle of Chester County horse country, in pastoral Newlin Township, this magnificent estate property is situated within an easy commute to West Chester, Downingtown, King of Prussia, Wilmington, Longwood, and Philadelphia. As you drive towards the home, you will appreciate what makes Newlin Township so special: horse stables and agricultural farms, the West Branch of the Brandywine Creek (fishing, canoeing, kayaking), the 1263 acre ChesLen Preserve (hiking), and over 50% of the lands in the township are protected from development. All of the wonderful location advantages PLUS the home is part of one of the consistently AWARD WINNING, top rated school districts in the state and country. From the moment you approach the home, you will love the stately curb appeal and the slightly elevated positioning which best captures the beautiful views. Outside the front door, there is a charming slate patio area with seating from where you can enjoy that morning cup of coffee and watch the sun rise over the beautiful horse farms and rolling hills that surround you. Once inside, you will appreciate the attention to detail and beautiful finishes: lovely moldings, gorgeous select hickory hardwood floors throughout the main and upper levels, updated lighting, and fresh paint throughout. To the left of the main entry is the formal dining room and to the right is a generously sized home office with French doors for privacy. As you move into the home, you will love the TWO STORY living room with a wonderful gas fireplace and a window wall with views to the patio and nature just beyond yet completely OPEN CONCEPT to the stunning kitchen. The adjacent chef's dream kitchen has ample space for a breakfast table in addition to the large, eat around kitchen island with granite counter tops and stainless steel appliances. From the kitchen, there is an open pass through to the large sun room that has three walls of windows and feels like the outdoors and indoors are one space; a magnificent place to set up a second office or a seating area with views of nature and the deer that like to graze in the trees just beyond. Between the kitchen and THREE CAR GARAGE, is a large laundry area, pantry and mud-room complete with cabinets and counters and plenty of storage and folding space. There is an additional full bathroom near the kitchen. The MAIN FLOOR MASTER BEDROOM completes this level with a cathedral ceiling, separate seating area, walk in closet and a stunning, newly remodeled master bathroom with free standing soaking tub, double vanities with marble tops, custom shower, and separate toilet area. The master bathroom has a door to the enclosed area of the patio which has a hot tub for your private enjoyment. The upper level of the home has three bedrooms and a full bathroom. The walk out, daylight, lower level is mostly finished and has a beautiful family room area complete with a second fireplace, a full bathroom and the 5th Bedroom plus a finished bonus room space perfect for a fitness center, yoga room or third home office/hobby space. In addition to all that the home itself has to offer, there is a separate unheated workshop building complete with office space (cabinets, sink) and a large room with a concrete floor that can be used for any hobbies you might have. Behind the workshop is a storage shed. Brand new James Hardie siding and Azek trim on the exterior, two Patios and a large expansive deck, SOLAR PANELS (owned), GEOTHERMAL heating, whole house GENERATOR, On-Demand water heater, newly refinished hardwoods, and so much more make this home a one of a kind, MOVE IN READY, estate home. Whether you are a horse enthusiast and would like to walk to one of a number of neighboring barns that board and train horses or you just like the privacy and views afforded by this beautiful lot and location, once you see it, you will want to call this house your home! 2021-02-18
This property is off market, which means it's not currently listed for sale or rent on Zillow. This may be different from what's available on other websites or public sources.



