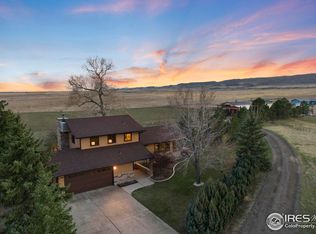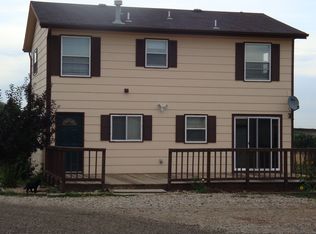Sold for $463,000 on 03/01/24
$463,000
1701 W Trilby Road, Fort Collins, CO 80526
3beds
1,863sqft
Manufactured Home
Built in 1973
2.5 Acres Lot
$503,500 Zestimate®
$249/sqft
$2,325 Estimated rent
Home value
$503,500
$453,000 - $554,000
$2,325/mo
Zestimate® history
Loading...
Owner options
Explore your selling options
What's special
2.5 Acre Lot complete with excavated road up to a huge pad ready for construction. Not only that, Complete set of house OR pole barn plans APPROVED by the building department ready for construction. Existing house could be used along with the other outbuildings on your path to a brand-new home in south Fort Collins. Lots of possibilities! Seller willing to offer financing as well!
Zillow last checked: 8 hours ago
Listing updated: October 01, 2024 at 10:52am
Listed by:
Kathleen Haas 970-531-7448 KathyHaas@coloradorealty4less.com,
Colorado Realty 4 Less, LLC
Bought with:
JoAnne Fernandez, 100087465
Realty One Group Fourpoints
Source: REcolorado,MLS#: 3531271
Facts & features
Interior
Bedrooms & bathrooms
- Bedrooms: 3
- Bathrooms: 2
- Full bathrooms: 1
- 3/4 bathrooms: 1
- Main level bathrooms: 2
- Main level bedrooms: 3
Primary bedroom
- Level: Main
Bedroom
- Level: Main
Bedroom
- Level: Main
Bathroom
- Level: Main
Bathroom
- Level: Main
Kitchen
- Level: Main
Laundry
- Level: Main
Living room
- Level: Main
Heating
- Forced Air
Cooling
- None
Appliances
- Included: Oven, Range, Refrigerator
Features
- Eat-in Kitchen
- Flooring: Carpet, Laminate
- Basement: Unfinished
- Number of fireplaces: 1
- Fireplace features: Living Room, Wood Burning Stove
Interior area
- Total structure area: 1,863
- Total interior livable area: 1,863 sqft
- Finished area above ground: 1,485
- Finished area below ground: 0
Property
Parking
- Total spaces: 2
- Parking features: Carport
- Carport spaces: 2
Features
- Levels: One
- Stories: 1
- Patio & porch: Patio
- Fencing: Partial
Lot
- Size: 2.50 Acres
- Features: Level
Details
- Parcel number: R0474207
- Zoning: FA1
- Special conditions: Standard
- Horses can be raised: Yes
Construction
Type & style
- Home type: MobileManufactured
- Property subtype: Manufactured Home
Materials
- Other
- Roof: Composition
Condition
- Year built: 1973
Utilities & green energy
- Water: Public
- Utilities for property: Cable Available, Electricity Connected, Natural Gas Connected
Community & neighborhood
Security
- Security features: Carbon Monoxide Detector(s), Smoke Detector(s)
Location
- Region: Fort Collins
- Subdivision: 9/19
Other
Other facts
- Body type: Double Wide
- Listing terms: 1031 Exchange,Cash,Conventional,Jumbo,Other
- Ownership: Individual
- Road surface type: Paved
Price history
| Date | Event | Price |
|---|---|---|
| 3/1/2024 | Sold | $463,000-7.2%$249/sqft |
Source: | ||
| 12/23/2023 | Pending sale | $499,000$268/sqft |
Source: | ||
| 10/26/2023 | Listed for sale | $499,000+55.9%$268/sqft |
Source: | ||
| 4/24/2017 | Sold | $320,000$172/sqft |
Source: Public Record Report a problem | ||
Public tax history
| Year | Property taxes | Tax assessment |
|---|---|---|
| 2024 | $1,919 +13.6% | $27,108 -1% |
| 2023 | $1,689 -2.8% | $27,372 +37.2% |
| 2022 | $1,737 -19% | $19,954 -2.8% |
Find assessor info on the county website
Neighborhood: Spring Creek Dam
Nearby schools
GreatSchools rating
- 8/10Coyote Ridge Elementary SchoolGrades: PK-5Distance: 1.3 mi
- 4/10Lucile Erwin Middle SchoolGrades: 6-8Distance: 3.8 mi
- 6/10Loveland High SchoolGrades: 9-12Distance: 5.3 mi
Schools provided by the listing agent
- Elementary: Coyote Ridge
- Middle: Lucile Erwin
- High: Loveland
- District: Thompson R2-J
Source: REcolorado. This data may not be complete. We recommend contacting the local school district to confirm school assignments for this home.
Get a cash offer in 3 minutes
Find out how much your home could sell for in as little as 3 minutes with a no-obligation cash offer.
Estimated market value
$503,500
Get a cash offer in 3 minutes
Find out how much your home could sell for in as little as 3 minutes with a no-obligation cash offer.
Estimated market value
$503,500

