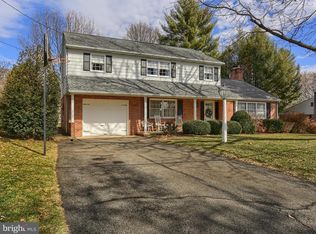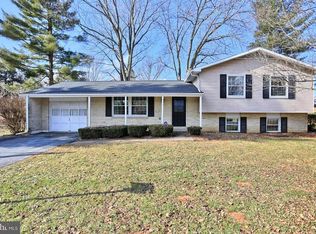Sold for $340,000 on 07/25/24
$340,000
1701 Valley Forge Rd, Lancaster, PA 17603
3beds
1,604sqft
Single Family Residence
Built in 1964
0.27 Acres Lot
$368,800 Zestimate®
$212/sqft
$2,131 Estimated rent
Home value
$368,800
$343,000 - $398,000
$2,131/mo
Zestimate® history
Loading...
Owner options
Explore your selling options
What's special
Welcome to this charming and well maintained ranch style home situated on a beautiful corner lot with front, side, and rear yards. A spacious carefree deck overlooks the back yard and is perfect for your fire pit and patio sets to properly entertain your summer guests and/or family members. The main level has a modern Kitchen, Dining Room, Living Room with two bedrooms and a full bath. You will love the original hard wood floors throughout. The owner's bedroom was converted into a larger space by combining two rooms (the removal of a connecting wall. It could easily be transformed back to three bedrooms on the main floor. The fourth bedroom is on the lower level along with full bath , laundry room area, and large recreation room with gas fireplace. Take notice of the back yard shed provided for extra storage. Washer and Dryer are reserved. This home is priced to sell quickly and when you walk through you will want to claim it as your own. A Private and Peaceful location in a neighborhood close to main highway arteries, shopping, and dining. Preferred Closing is on or before July 31, 2024.This property will be able to be viewed Friday 3pm of after and through the weekend. Offers should be submitted before 5pm Sunday June 30th and will be presented to the sellers Monday July 1st.
Zillow last checked: 8 hours ago
Listing updated: July 25, 2024 at 05:02pm
Listed by:
Shirley Rust 717-735-3538,
Gateway Realty Inc.
Bought with:
Ryan Quindlen, RS330707
Berkshire Hathaway HomeServices Homesale Realty
Source: Bright MLS,MLS#: PALA2052916
Facts & features
Interior
Bedrooms & bathrooms
- Bedrooms: 3
- Bathrooms: 2
- Full bathrooms: 2
- Main level bathrooms: 2
- Main level bedrooms: 3
Basement
- Area: 400
Heating
- Radiator, Heat Pump, Forced Air, Natural Gas
Cooling
- Central Air, Electric
Appliances
- Included: Built-In Range, Dishwasher, Refrigerator, Gas Water Heater
- Laundry: Hookup, Lower Level, In Basement
Features
- Flooring: Hardwood
- Basement: Heated,Improved,Exterior Entry,Side Entrance,Full
- Number of fireplaces: 1
- Fireplace features: Gas/Propane, Glass Doors
Interior area
- Total structure area: 1,604
- Total interior livable area: 1,604 sqft
- Finished area above ground: 1,204
- Finished area below ground: 400
Property
Parking
- Total spaces: 5
- Parking features: Garage Door Opener, Garage Faces Side, Built In, Basement, Inside Entrance, Asphalt, Driveway, On Street, Off Street, Attached
- Attached garage spaces: 1
- Uncovered spaces: 4
Accessibility
- Accessibility features: No Stairs
Features
- Levels: One
- Stories: 1
- Pool features: None
- Has view: Yes
- View description: Garden, Street, Trees/Woods
Lot
- Size: 0.27 Acres
Details
- Additional structures: Above Grade, Below Grade
- Parcel number: 4109646600000
- Zoning: RESIDENTIAL
- Special conditions: Standard
Construction
Type & style
- Home type: SingleFamily
- Architectural style: Ranch/Rambler
- Property subtype: Single Family Residence
Materials
- Brick, Masonry
- Foundation: Block
Condition
- New construction: No
- Year built: 1964
Utilities & green energy
- Sewer: Public Sewer
- Water: Public
Community & neighborhood
Location
- Region: Lancaster
- Subdivision: Garden Hills
- Municipality: MANOR TWP
Other
Other facts
- Listing agreement: Exclusive Right To Sell
- Ownership: Fee Simple
Price history
| Date | Event | Price |
|---|---|---|
| 7/25/2024 | Sold | $340,000+2.1%$212/sqft |
Source: | ||
| 7/17/2024 | Pending sale | $333,000$208/sqft |
Source: | ||
| 7/1/2024 | Contingent | $333,000$208/sqft |
Source: | ||
| 6/28/2024 | Listed for sale | $333,000+66.5%$208/sqft |
Source: | ||
| 7/2/2018 | Sold | $200,000-11.1%$125/sqft |
Source: Public Record Report a problem | ||
Public tax history
| Year | Property taxes | Tax assessment |
|---|---|---|
| 2025 | $3,622 +3.9% | $159,600 |
| 2024 | $3,485 | $159,600 |
| 2023 | $3,485 +1.9% | $159,600 |
Find assessor info on the county website
Neighborhood: 17603
Nearby schools
GreatSchools rating
- 8/10Hambright El SchoolGrades: K-6Distance: 2.2 mi
- 8/10Manor Middle SchoolGrades: 7-8Distance: 2.1 mi
- 7/10Penn Manor High SchoolGrades: 9-12Distance: 1.7 mi
Schools provided by the listing agent
- District: Penn Manor
Source: Bright MLS. This data may not be complete. We recommend contacting the local school district to confirm school assignments for this home.

Get pre-qualified for a loan
At Zillow Home Loans, we can pre-qualify you in as little as 5 minutes with no impact to your credit score.An equal housing lender. NMLS #10287.
Sell for more on Zillow
Get a free Zillow Showcase℠ listing and you could sell for .
$368,800
2% more+ $7,376
With Zillow Showcase(estimated)
$376,176
