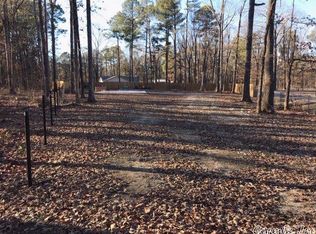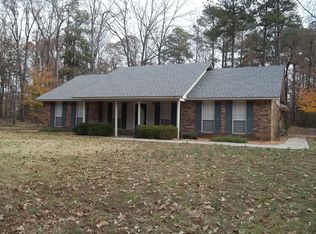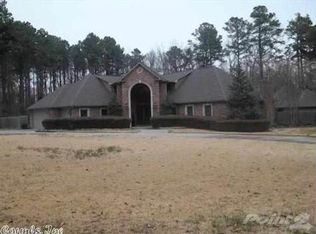2.53 acres behind a gated asphalt drive, fenced property, inground diving pool 18x36, 42x46 metal shop (1932 sq ft) with 4 roll up doors, 1 entry door, heated by wood stove with lots of storage and a 1/2 bath plumbed for a full. The home also has a 2 car carport attached to the home (524 sq ft). The inside of the home includes a den, lr, kitchen with open dining, 4 bedrooms or 3 and an office, bonus room for storage, safe room, 2 full baths with master having it's own bath connected and a walk in closet. Located in city limits of White Hall but has a country living style with all the privacy. Gandy Elementary, Jr/Sr White Hall school, Centerpoint gas, Entergy electric, Hardin water
This property is off market, which means it's not currently listed for sale or rent on Zillow. This may be different from what's available on other websites or public sources.



