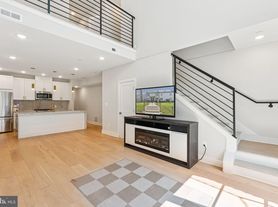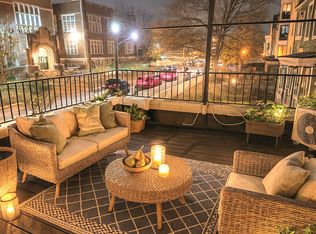Welcome to Unit #6, a spacious two-level home that lives like a house! Featuring 2 bedrooms, 1 large den, and 2.5 bathrooms, this thoughtfully designed layout offers modern comfort and versatility. Main Level: Open-concept living and dining area with a gourmet kitchen, perfect for entertaining. Includes a primary bedroom with en suite bath, a half bath, in-unit laundry, and a pantry for extra storage. Upper Level: One large bedroom, a spacious den (perfect for home office or guest room)has a closet, and a full bathroom. Abundant Natural Light and excellent storage throughout. Enjoy off-street parking and a location that can't be beat just 7-10 blocks from Ivy City hot spots, Union Market, H Street Corridor, and more. Whether you walk, bike, or scoot, everything is minutes away.
Apartment for rent
$3,250/mo
1701 Trinidad Ave NE #6, Washington, DC 20002
2beds
1,250sqft
Price may not include required fees and charges.
Apartment
Available now
Cats, dogs OK
Central air, electric
Dryer in unit laundry
Off street parking
Electric, forced air
What's special
Off-street parkingSpacious two-level homeIn-unit laundryPantry for extra storageGourmet kitchenAbundant natural light
- 73 days |
- -- |
- -- |
Zillow last checked: 10 hours ago
Listing updated: December 01, 2025 at 08:53pm
District law requires that a housing provider state that the housing provider will not refuse to rent a rental unit to a person because the person will provide the rental payment, in whole or in part, through a voucher for rental housing assistance provided by the District or federal government.
Travel times
Looking to buy when your lease ends?
Consider a first-time homebuyer savings account designed to grow your down payment with up to a 6% match & a competitive APY.
Facts & features
Interior
Bedrooms & bathrooms
- Bedrooms: 2
- Bathrooms: 3
- Full bathrooms: 2
- 1/2 bathrooms: 1
Rooms
- Room types: Office
Heating
- Electric, Forced Air
Cooling
- Central Air, Electric
Appliances
- Included: Dishwasher, Disposal, Dryer, Microwave, Range, Refrigerator, Washer
- Laundry: Dryer In Unit, In Unit, Washer In Unit
Features
- 9'+ Ceilings, Breakfast Area, Dining Area, Dry Wall, Eat-in Kitchen, Entry Level Bedroom, High Ceilings, Kitchen - Gourmet, Open Floorplan
- Flooring: Hardwood
Interior area
- Total interior livable area: 1,250 sqft
Property
Parking
- Parking features: Off Street, Private
- Details: Contact manager
Features
- Exterior features: Contact manager
Construction
Type & style
- Home type: Apartment
- Architectural style: Contemporary
- Property subtype: Apartment
Condition
- Year built: 1922
Building
Management
- Pets allowed: Yes
Community & HOA
Location
- Region: Washington
Financial & listing details
- Lease term: Contact For Details
Price history
| Date | Event | Price |
|---|---|---|
| 10/4/2025 | Listed for rent | $3,250$3/sqft |
Source: Bright MLS #DCDC2224184 | ||
| 9/25/2025 | Listing removed | $3,250$3/sqft |
Source: Bright MLS #DCDC2224184 | ||
| 9/12/2025 | Listed for rent | $3,250+22.6%$3/sqft |
Source: Bright MLS #DCDC2222488 | ||
| 5/14/2024 | Sold | $3,250+30%$3/sqft |
Source: BHHS PenFed solds #abeb43068ee4bb8d24d4a9d026e1c7c8 | ||
| 7/20/2021 | Sold | $2,500$2/sqft |
Source: BHHS PenFed solds #-3196119133533910902 | ||
Neighborhood: Trinidad
There are 2 available units in this apartment building

