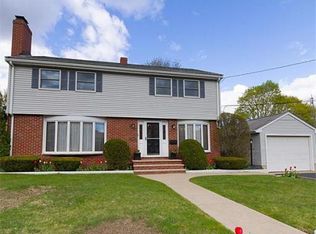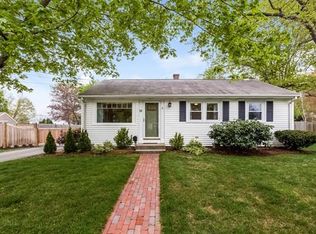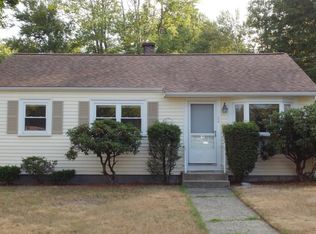Builders, Developers, & End Users with Vision...it's here! Wonderful opportunity to own a super cute home with equity potential in sought after North Waltham. This charming ranch style home which sits on approximately a quarter acre lot boasts freshly painted living areas and well-kept hardwood floors. The generously sized family room overlooks a spacious back yard. Rheem Criterion II gas heating system is newer. Terrific commuter location on the Lincoln line with easy access to Route 128/I95 and Route 2. Highly desirable MacArthur Elementary school district.
This property is off market, which means it's not currently listed for sale or rent on Zillow. This may be different from what's available on other websites or public sources.


