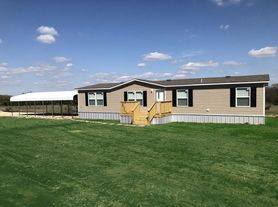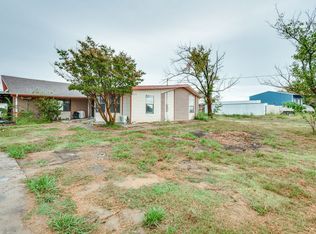**READY FOR IMMEDIATE MOVE IN
Make this BRAND NEW, NEVER LIVED IN Impression home yours! Offering open concept living with neutral colors and lots of natural light, the flexible floorplan allows you to arrange all areas to fit your individual lifestyle needs. The shared spaces flow into the bright and airy kitchen with beautiful granite countertops and plenty of room for food prep and storage, a breakfast bar, stainless steel appliances including a SIDE-BY-SIDE REFRIGERATOR, a large pantry, and access to the backyard and covered patio. The peaceful primary suite features built-ins, a walk-in closet, a serene ensuite bath with a dual sink vanity, glass and tile step in shower, and plenty of room to prepare for the day. Additional highlights include a WASHER AND DRYER SET in the full size utility room off the entry foyer, a coat closet, faux wood blinds throughout, lawn sprinklers, and a garage door opener! Wait the fun doesn't stop here! Next summer, Creekside Ranch expects the construction of a community pool, clubhouse, fitness center, tennis courts, and parks to be completed. Don't miss this house, it won't last long! All tenants are required to maintain renter's insurance. HOA dues are $54.00 a month and added to the base rent of $1,995.00, making the total monthly payment $2,049.00. No smoking of any kind allowed. Pets welcome with owner's approval and additional deposit(s).
Pets welcome with owner approval and additional deposit. 12 month minimum lease. Absolutely no smoking of any kind.
House for rent
$1,995/mo
1701 Teton River Dr, Blue Ridge, TX 75424
3beds
1,424sqft
Price may not include required fees and charges.
Single family residence
Available now
Cats, dogs OK
Central air
In unit laundry
-- Parking
Forced air
What's special
Faux wood blindsStainless steel appliancesGarage door openerBeautiful granite countertopsFlexible floorplanNatural lightWasher and dryer set
- 28 days |
- -- |
- -- |
Travel times
Facts & features
Interior
Bedrooms & bathrooms
- Bedrooms: 3
- Bathrooms: 2
- Full bathrooms: 2
Heating
- Forced Air
Cooling
- Central Air
Appliances
- Included: Dishwasher, Dryer, Freezer, Microwave, Oven, Refrigerator, Washer
- Laundry: In Unit
Features
- Walk In Closet
- Flooring: Carpet, Tile
Interior area
- Total interior livable area: 1,424 sqft
Property
Parking
- Details: Contact manager
Features
- Exterior features: BRAND NEW, Heating system: Forced Air, Walk In Closet
Construction
Type & style
- Home type: SingleFamily
- Property subtype: Single Family Residence
Community & HOA
Location
- Region: Blue Ridge
Financial & listing details
- Lease term: 1 Year
Price history
| Date | Event | Price |
|---|---|---|
| 10/1/2025 | Listed for rent | $1,995$1/sqft |
Source: Zillow Rentals | ||
| 9/29/2025 | Sold | -- |
Source: NTREIS #20827598 | ||
| 9/5/2025 | Pending sale | $258,906$182/sqft |
Source: NTREIS #20827598 | ||
| 9/4/2025 | Price change | $258,906+0.6%$182/sqft |
Source: NTREIS #20827598 | ||
| 8/3/2025 | Price change | $257,406-4.8%$181/sqft |
Source: Impression Homes | ||

