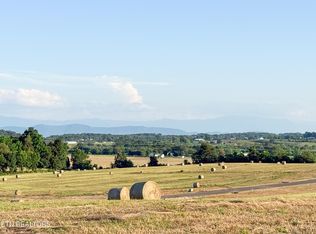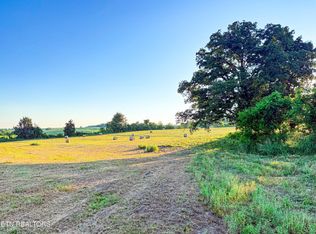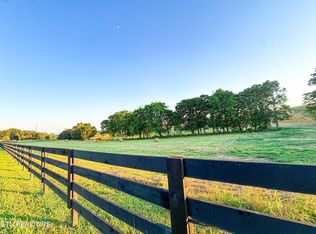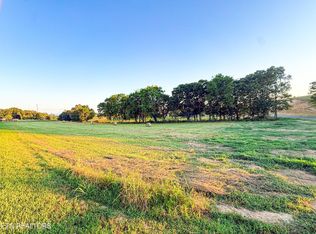Closed
$475,000
1701 Talbott Kansas Rd, Talbott, TN 37877
4beds
3,350sqft
Single Family Residence, Residential
Built in 1978
2.84 Acres Lot
$481,200 Zestimate®
$142/sqft
$2,458 Estimated rent
Home value
$481,200
$351,000 - $659,000
$2,458/mo
Zestimate® history
Loading...
Owner options
Explore your selling options
What's special
Tucked away on 2.84 peaceful acres, this beautifully renovated, move in ready, all brick, basement ranch offers the perfect blend of modern updates and serene country living. The main level features 3 bd/2 ba, including a private primary suite with a custom tiled walk-in shower. Hardwood floors flow throughout the living spaces and bedrooms, while the kitchen and bathrooms feature brand-new tile flooring.
Downstairs, the fully finished basement provides a versatile bonus space complete with an additional bedroom, full bathroom, and extra storage — ideal for guests, a home office, or multi-generational living. Main level 2-car garage adds convenience, and the expansive lot offers endless opportunities for outdoor enjoyment, gardening, or simply soaking in the quiet surroundings. Don't miss your chance to own this updated retreat just a short drive to I-81 and other amenities.
Zillow last checked: 8 hours ago
Listing updated: October 17, 2025 at 12:44pm
Listing Provided by:
Wil Glafenhein 865-238-0002,
Honors Real Estate Services LLC
Bought with:
Isabella Saldivia, 375861
eXp Realty
Source: RealTracs MLS as distributed by MLS GRID,MLS#: 2928220
Facts & features
Interior
Bedrooms & bathrooms
- Bedrooms: 4
- Bathrooms: 3
- Full bathrooms: 3
Other
- Features: Utility Room
- Level: Utility Room
Heating
- Central, Electric
Cooling
- Central Air, Ceiling Fan(s)
Appliances
- Included: Dishwasher, Microwave, Range, Refrigerator, Oven
- Laundry: Washer Hookup, Electric Dryer Hookup
Features
- Ceiling Fan(s)
- Flooring: Wood, Tile, Vinyl
- Basement: Finished
- Number of fireplaces: 2
Interior area
- Total structure area: 3,350
- Total interior livable area: 3,350 sqft
- Finished area above ground: 1,850
- Finished area below ground: 1,500
Property
Parking
- Total spaces: 2
- Parking features: Garage Faces Rear
- Attached garage spaces: 2
Features
- Levels: Two
- Patio & porch: Porch, Covered
- Waterfront features: Creek
Lot
- Size: 2.84 Acres
- Features: Other
- Topography: Other
Details
- Parcel number: 037 01601 000
- Special conditions: Standard
Construction
Type & style
- Home type: SingleFamily
- Architectural style: Traditional
- Property subtype: Single Family Residence, Residential
Materials
- Other, Brick
Condition
- New construction: No
- Year built: 1978
Utilities & green energy
- Sewer: Septic Tank
- Water: Public
- Utilities for property: Electricity Available, Water Available
Community & neighborhood
Location
- Region: Talbott
- Subdivision: Sumerset Farms, Phase 1
Price history
| Date | Event | Price |
|---|---|---|
| 10/17/2025 | Sold | $475,000-2%$142/sqft |
Source: | ||
| 9/19/2025 | Pending sale | $484,900$145/sqft |
Source: | ||
| 9/12/2025 | Price change | $484,900-3%$145/sqft |
Source: | ||
| 7/3/2025 | Listed for sale | $499,900-68.8%$149/sqft |
Source: | ||
| 10/22/2024 | Sold | $1,600,000$478/sqft |
Source: Public Record Report a problem | ||
Public tax history
| Year | Property taxes | Tax assessment |
|---|---|---|
| 2025 | $1,924 +4.2% | $129,100 |
| 2024 | $1,846 +34.6% | $129,100 +116.5% |
| 2023 | $1,371 +5% | $59,625 |
Find assessor info on the county website
Neighborhood: 37877
Nearby schools
GreatSchools rating
- 6/10Talbott Elementary SchoolGrades: PK-5Distance: 3.4 mi
- 5/10White Pine Elementary SchoolGrades: PK-8Distance: 4 mi
- NAJefferson County Adult High SchoolGrades: 11-12Distance: 5.7 mi
Schools provided by the listing agent
- High: Jefferson Co High School
Source: RealTracs MLS as distributed by MLS GRID. This data may not be complete. We recommend contacting the local school district to confirm school assignments for this home.

Get pre-qualified for a loan
At Zillow Home Loans, we can pre-qualify you in as little as 5 minutes with no impact to your credit score.An equal housing lender. NMLS #10287.



