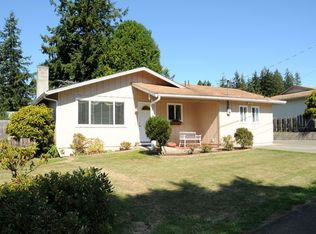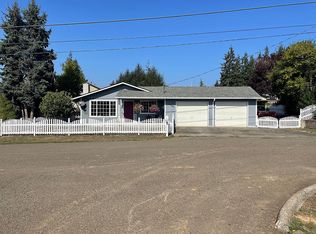Great location, one level ranch style home on nice sized lot with room to park RV's! Built in 1975 with approx. 1524 sq.ft, this home has 3 Beds/2 Baths, remodeled Kitchen, dining area, a family room/game room with wet bar, electric baseboard & wall heaters, a fireplace with an insert, single attached garage with laundry room and pantry, fenced in back yard with covered patio and wood deck leading into the main bedroom. There's also a she shed & storage shed. My family and I loved picking fresh plums and apples from the trees in the backyard. We also enjoyed the summer vibes on the deck with a barbecue and friends. Our neighbors were always friendly and we looked out for one another. We rarely saw a stranger on our street. There's a basketball hoop right across the street. My youngest boys and I used to draw with chalk on the pavement while my oldest would shoot hoops. This house has lots of little projects going. We intend to finish, unless someone buys it before we do. The listing price is for when we are finished. However, if someone wants to buy before we complete the small details we are willing to sell for less. Please feel free to call or text me if you are interested in looking at this gem!
This property is off market, which means it's not currently listed for sale or rent on Zillow. This may be different from what's available on other websites or public sources.


