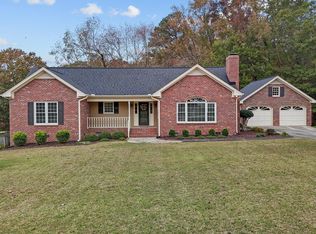Turn the key and enter your new stylish turnkey house. Current owners loved on this one. In the past 2 years the numerous updates include--roof/gutters(7/19)/ windows(7/17)/all poly plumbing replaced/permitted(4/17)/main level flooring-tile/laminate(7/18)/ext painted(9/19)/int painted(4/18)/fence(6/18)/garage door openers(10/19)/new HVAC duct-attic&crawl(4/17). All this plus granite counters,SS appliances & killer updated MBa & new vanities/toilets so you can enjoy your screen porch or FP w/nothing to do
This property is off market, which means it's not currently listed for sale or rent on Zillow. This may be different from what's available on other websites or public sources.
