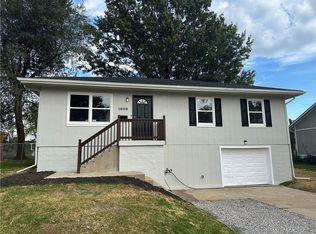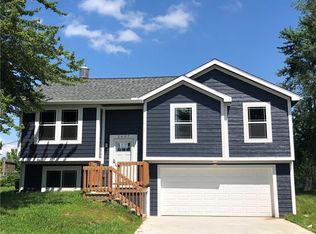Sold
Price Unknown
1701 Stacy Rd, Harrisonville, MO 64701
3beds
1,108sqft
Single Family Residence
Built in 1986
8,756 Square Feet Lot
$216,300 Zestimate®
$--/sqft
$1,464 Estimated rent
Home value
$216,300
$205,000 - $227,000
$1,464/mo
Zestimate® history
Loading...
Owner options
Explore your selling options
What's special
** We had multiple offers and selected one to go to contract. The status will change to Pending once all signatures are in. Thank you for your interest. **
Harrisonville - under $200k Coming Soon!! This charming split-entry home offers three spacious bedrooms and one and one half baths, making it an ideal choice for a family seeking comfort and convenience. All appliances stay. Several updates have been completed. What sets it apart is its backyard, which borders open land, offering a serene backdrop for relaxation and outdoor activities.
Zillow last checked: 8 hours ago
Listing updated: October 12, 2023 at 01:31pm
Listing Provided by:
Joe Fester 913-259-8642,
Crown Realty
Bought with:
Amanda Doyon
Keller Williams Southland
Source: Heartland MLS as distributed by MLS GRID,MLS#: 2453978
Facts & features
Interior
Bedrooms & bathrooms
- Bedrooms: 3
- Bathrooms: 2
- Full bathrooms: 1
- 1/2 bathrooms: 1
Primary bedroom
- Features: Carpet, Ceiling Fan(s)
- Level: First
Bedroom 1
- Features: Carpet
- Level: First
- Dimensions: 10 x 10
Bedroom 2
- Features: Carpet
- Level: First
- Dimensions: 11 x 10
Bathroom 1
- Features: Shower Over Tub, Vinyl
- Level: First
Dining room
- Features: Luxury Vinyl
- Level: First
- Dimensions: 11 x 11
Kitchen
- Features: Luxury Vinyl
- Level: First
- Dimensions: 11 x 8
Living room
- Features: Luxury Vinyl
- Level: First
- Dimensions: 13 x 13
Heating
- Forced Air
Cooling
- Electric
Appliances
- Included: Dishwasher, Disposal, Dryer, Freezer, Exhaust Fan, Microwave, Refrigerator, Built-In Electric Oven, Washer
- Laundry: Lower Level
Features
- Windows: Storm Window(s)
- Basement: Full,Unfinished
- Has fireplace: No
- Fireplace features: Electric
Interior area
- Total structure area: 1,108
- Total interior livable area: 1,108 sqft
- Finished area above ground: 1,108
Property
Parking
- Total spaces: 1
- Parking features: Basement, Garage Faces Front
- Attached garage spaces: 1
Features
- Patio & porch: Deck
- Fencing: Metal,Partial
Lot
- Size: 8,756 sqft
- Features: City Lot
Details
- Additional structures: Shed(s)
- Parcel number: 0907058
Construction
Type & style
- Home type: SingleFamily
- Architectural style: Traditional
- Property subtype: Single Family Residence
Materials
- Board & Batten Siding
- Roof: Composition
Condition
- Year built: 1986
Utilities & green energy
- Sewer: Public Sewer
- Water: Public
Community & neighborhood
Security
- Security features: Smoke Detector(s)
Location
- Region: Harrisonville
- Subdivision: Parkwood East
HOA & financial
HOA
- Has HOA: No
Other
Other facts
- Listing terms: Cash,Conventional,FHA,USDA Loan,VA Loan
- Ownership: Private
- Road surface type: Paved
Price history
| Date | Event | Price |
|---|---|---|
| 10/12/2023 | Sold | -- |
Source: | ||
| 9/22/2023 | Pending sale | $185,000$167/sqft |
Source: | ||
| 9/20/2023 | Listed for sale | $185,000+55.5%$167/sqft |
Source: | ||
| 6/27/2018 | Sold | -- |
Source: | ||
| 5/17/2018 | Sold | -- |
Source: Agent Provided | ||
Public tax history
| Year | Property taxes | Tax assessment |
|---|---|---|
| 2024 | $1,634 +15.6% | $21,070 |
| 2023 | $1,414 +12.4% | $21,070 +13.6% |
| 2022 | $1,259 | $18,540 |
Find assessor info on the county website
Neighborhood: 64701
Nearby schools
GreatSchools rating
- 5/10Mceowen Elementary SchoolGrades: 4-5Distance: 0.5 mi
- 7/10Harrisonville Middle SchoolGrades: 6-8Distance: 1 mi
- 5/10Harrisonville High SchoolGrades: 9-12Distance: 1.1 mi
Schools provided by the listing agent
- Elementary: Harrisonville
- Middle: Harrisonville
- High: Harrisonville
Source: Heartland MLS as distributed by MLS GRID. This data may not be complete. We recommend contacting the local school district to confirm school assignments for this home.
Get a cash offer in 3 minutes
Find out how much your home could sell for in as little as 3 minutes with a no-obligation cash offer.
Estimated market value
$216,300
Get a cash offer in 3 minutes
Find out how much your home could sell for in as little as 3 minutes with a no-obligation cash offer.
Estimated market value
$216,300

