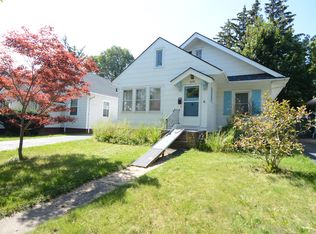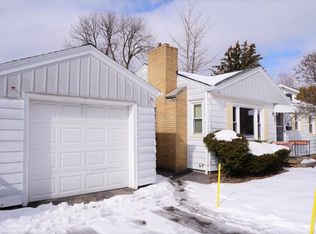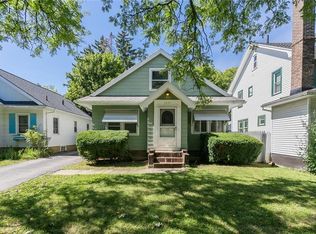Closed
$235,000
1701 South Ave, Rochester, NY 14620
3beds
1,248sqft
Single Family Residence
Built in 1924
4,356 Square Feet Lot
$263,400 Zestimate®
$188/sqft
$1,994 Estimated rent
Home value
$263,400
$250,000 - $279,000
$1,994/mo
Zestimate® history
Loading...
Owner options
Explore your selling options
What's special
Perfect location close to Strong, Highland, U of R and RIT!! This charming cape with hardwood floors, gum wood trim and built ins has 2 bedrooms and a full bath on the first floor. Upstairs a spacious 3rd bedroom and walk in attic space that offers the potential to add more living space! You'll love the updated kitchen with new cabinetry, tile backsplash, new countertops and stainless appliances ! This home offers a large dining room, living room and great front porch (just in time for summer)! The 2 car garage and full basement for plenty of storage. All the major mechanics are newer - Vinyl windows, roof and furnace in 2017 and hot water tank less than 5 years old! This one is green light ready and U of R grant eligible! Delayed showings 4/14 at 10am, delayed negotiations 4/19 at 10am. Open House Tuesday 4/18 from 5-7. Square footage measures larger than tax record - from previous appraisal.
Zillow last checked: 8 hours ago
Listing updated: May 18, 2023 at 02:28pm
Listed by:
Sarah M Pastecki 585-727-0836,
Keller Williams Realty Greater Rochester
Bought with:
Grace Wang, 30WA1011210
Howard Hanna
Source: NYSAMLSs,MLS#: R1464105 Originating MLS: Rochester
Originating MLS: Rochester
Facts & features
Interior
Bedrooms & bathrooms
- Bedrooms: 3
- Bathrooms: 1
- Full bathrooms: 1
- Main level bathrooms: 1
- Main level bedrooms: 2
Heating
- Gas, Forced Air
Cooling
- Window Unit(s)
Appliances
- Included: Dryer, Dishwasher, Exhaust Fan, Disposal, Gas Oven, Gas Range, Gas Water Heater, Refrigerator, Range Hood, Washer
- Laundry: In Basement
Features
- Separate/Formal Dining Room, Separate/Formal Living Room, Natural Woodwork, Bedroom on Main Level, Programmable Thermostat
- Flooring: Carpet, Ceramic Tile, Hardwood, Laminate, Varies
- Windows: Thermal Windows
- Basement: Full,Sump Pump
- Has fireplace: No
Interior area
- Total structure area: 1,248
- Total interior livable area: 1,248 sqft
Property
Parking
- Total spaces: 2
- Parking features: Detached, Garage, Garage Door Opener
- Garage spaces: 2
Features
- Patio & porch: Open, Porch
- Exterior features: Blacktop Driveway, Fence
- Fencing: Partial
Lot
- Size: 4,356 sqft
- Dimensions: 40 x 105
- Features: Near Public Transit, Rectangular, Rectangular Lot, Residential Lot
Details
- Parcel number: 26140013654000020260000000
- Special conditions: Standard
Construction
Type & style
- Home type: SingleFamily
- Architectural style: Cape Cod
- Property subtype: Single Family Residence
Materials
- Composite Siding, PEX Plumbing
- Foundation: Block
- Roof: Asphalt
Condition
- Resale
- Year built: 1924
Utilities & green energy
- Electric: Circuit Breakers
- Sewer: Connected
- Water: Connected, Public
- Utilities for property: Cable Available, High Speed Internet Available, Sewer Connected, Water Connected
Community & neighborhood
Location
- Region: Rochester
- Subdivision: South Side Tr
Other
Other facts
- Listing terms: Cash,Conventional,FHA,VA Loan
Price history
| Date | Event | Price |
|---|---|---|
| 5/18/2023 | Sold | $235,000+30.6%$188/sqft |
Source: | ||
| 4/20/2023 | Pending sale | $179,900$144/sqft |
Source: | ||
| 4/13/2023 | Listed for sale | $179,900+56.4%$144/sqft |
Source: | ||
| 3/1/2018 | Sold | $115,000+9.5%$92/sqft |
Source: Public Record Report a problem | ||
| 8/13/2012 | Sold | $105,000-4.5%$84/sqft |
Source: | ||
Public tax history
| Year | Property taxes | Tax assessment |
|---|---|---|
| 2024 | -- | $235,000 +104.3% |
| 2023 | -- | $115,000 |
| 2022 | -- | $115,000 |
Find assessor info on the county website
Neighborhood: Highland
Nearby schools
GreatSchools rating
- 2/10Anna Murray-Douglass AcademyGrades: PK-8Distance: 1 mi
- 6/10Rochester Early College International High SchoolGrades: 9-12Distance: 1.9 mi
- 2/10Dr Walter Cooper AcademyGrades: PK-6Distance: 1.6 mi
Schools provided by the listing agent
- District: Rochester
Source: NYSAMLSs. This data may not be complete. We recommend contacting the local school district to confirm school assignments for this home.


