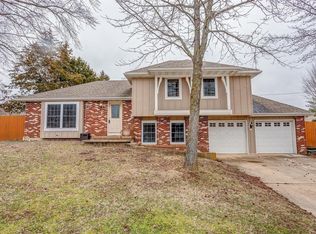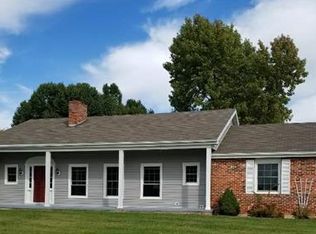Closed
Listing Provided by:
Danielle B Jordan 573-308-5933,
Real Broker LLC
Bought with: Fathom Realty MO, LLC
Price Unknown
1701 Soest Rd, Rolla, MO 65401
5beds
2,391sqft
Single Family Residence
Built in 1970
0.62 Acres Lot
$324,400 Zestimate®
$--/sqft
$2,061 Estimated rent
Home value
$324,400
Estimated sales range
Not available
$2,061/mo
Zestimate® history
Loading...
Owner options
Explore your selling options
What's special
PRICE IMPROVEMENT + OPEN HOUSE 8/10!!
**Charming 1.5 Story Home on Spacious .62 Acre Lot**
Welcome to this beautifully upgraded 5-bedroom, 3-bathroom home, nestled on a generous .62-acre lot. This home boasts many recent upgrades, including newer carpet, laminate flooring, and newer central heating and air system. Enjoy outdoor living on the oversized front deck.
The updated kitchen features hickory cabinets, a pantry, and SS appliances. The main living area offers great space with a sunken living room and a bay window, creating a cozy atmosphere. The dining room, complete with a gas fireplace, opens to a bonus den or potential 6th bedroom.
Upstairs, you will find two loft bedrooms with vaulted ceilings, a full bath, and a huge entertainment/living space, ideal for gatherings or a kids hangout!!
Additional features include a workshop, level lot, and ample parking. Conveniently located close to town, parks, and schools, this home is a must see!! Call today before it's too late.
Zillow last checked: 8 hours ago
Listing updated: April 28, 2025 at 06:03pm
Listing Provided by:
Danielle B Jordan 573-308-5933,
Real Broker LLC
Bought with:
Emily B Eckman, 2022015678
Fathom Realty MO, LLC
Source: MARIS,MLS#: 24042248 Originating MLS: South Central Board of REALTORS
Originating MLS: South Central Board of REALTORS
Facts & features
Interior
Bedrooms & bathrooms
- Bedrooms: 5
- Bathrooms: 3
- Full bathrooms: 3
- Main level bathrooms: 2
- Main level bedrooms: 3
Heating
- Forced Air, Electric
Cooling
- Central Air, Electric
Appliances
- Included: Electric Water Heater, Dishwasher, Disposal, Microwave, Range, Refrigerator
- Laundry: Main Level
Features
- Kitchen/Dining Room Combo, Custom Cabinetry
- Basement: None
- Number of fireplaces: 1
- Fireplace features: Living Room
Interior area
- Total structure area: 2,391
- Total interior livable area: 2,391 sqft
- Finished area above ground: 2,391
Property
Parking
- Total spaces: 1
- Parking features: Attached, Garage, Off Street, Storage, Workshop in Garage
- Attached garage spaces: 1
Features
- Levels: One and One Half
- Patio & porch: Covered, Deck
Lot
- Size: 0.62 Acres
- Features: Level
Details
- Additional structures: Shed(s)
- Parcel number: 71103.207031003005.000
- Special conditions: Standard
Construction
Type & style
- Home type: SingleFamily
- Architectural style: Craftsman,Traditional,Other
- Property subtype: Single Family Residence
Materials
- Brick Veneer, Frame, Vinyl Siding
Condition
- Year built: 1970
Utilities & green energy
- Sewer: Public Sewer
- Water: Public
- Utilities for property: Natural Gas Available
Community & neighborhood
Location
- Region: Rolla
- Subdivision: Brookridge Estate
Other
Other facts
- Listing terms: Cash,Conventional,FHA,Other,USDA Loan,VA Loan
- Ownership: Private
- Road surface type: Concrete, Gravel
Price history
| Date | Event | Price |
|---|---|---|
| 12/2/2024 | Sold | -- |
Source: | ||
| 10/6/2024 | Pending sale | $312,500$131/sqft |
Source: | ||
| 9/30/2024 | Price change | $312,500-3.1%$131/sqft |
Source: | ||
| 8/6/2024 | Price change | $322,500-0.8%$135/sqft |
Source: | ||
| 7/5/2024 | Listed for sale | $325,000+93.5%$136/sqft |
Source: | ||
Public tax history
| Year | Property taxes | Tax assessment |
|---|---|---|
| 2024 | $1,889 -0.6% | $35,140 |
| 2023 | $1,901 +17.7% | $35,140 |
| 2022 | $1,615 -0.7% | $35,140 |
Find assessor info on the county website
Neighborhood: 65401
Nearby schools
GreatSchools rating
- 5/10Rolla Middle SchoolGrades: 4-6Distance: 0.6 mi
- 5/10Rolla Jr. High SchoolGrades: 7-8Distance: 0.4 mi
- 5/10Rolla Sr. High SchoolGrades: 9-12Distance: 1.4 mi
Schools provided by the listing agent
- Elementary: Harry S. Truman Elem.
- Middle: Rolla Middle
- High: Rolla Sr. High
Source: MARIS. This data may not be complete. We recommend contacting the local school district to confirm school assignments for this home.

