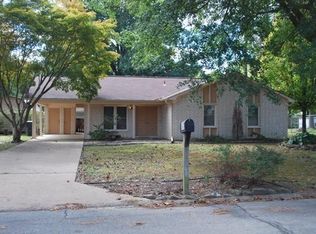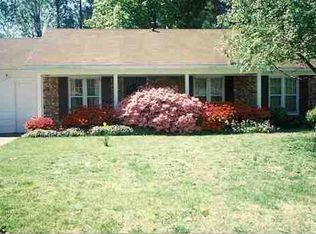3 Bed 1.5 Bath - Available December 10, 2019, 3 bedroom 1.5 bath brick home located on shaded lot with 1 car carport, Jonesboro Schools. No Pets Allowed (RLNE5252762)
This property is off market, which means it's not currently listed for sale or rent on Zillow. This may be different from what's available on other websites or public sources.

