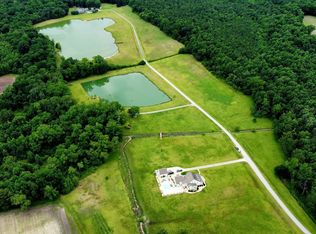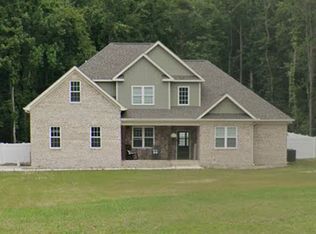Sold for $792,000
$792,000
1701 Shady Creek Road, Ayden, NC 28513
3beds
3,528sqft
Single Family Residence
Built in 2016
12.7 Acres Lot
$794,900 Zestimate®
$224/sqft
$3,031 Estimated rent
Home value
$794,900
$755,000 - $835,000
$3,031/mo
Zestimate® history
Loading...
Owner options
Explore your selling options
What's special
Welcome to this stunning country home located down a private drive in Ayden, NC. The property spans 12.7 +/- acres, (with new survey by the end of October) providing you with breathtaking views and plenty of space to enjoy the natural surroundings. The custom-built house offers 3,528 +/- square feet of living space and features three bedrooms, each complete with a full bathroom. There is also a convenient half bath located in the foyer. The cabinets throughout the home are custom-built with slow-close doors, adding a touch of quality to the design. The kitchen is equipped with granite countertops and a stylish tile backsplash. All appliances are GE. You will find beautiful white oak floors throughout the main areas of the home, while the upstairs bedrooms are carpeted for added comfort. The primary bathroom includes a custom-built walk-in tile shower and tile floors, as well as a double vanity. Upstairs has two finished bonus rooms with heat and air, which offer ample space for your needs. In the living room, you'll enjoy a stone, see-through gas log fireplace, creating a cozy atmosphere. Step outside to discover a gorgeous underground pool with a hot tub, along with an outdoor bathroom for convenience. The property features both an attached garage and a detached garage, which includes storage space above. Once you step outside, you will enjoy the nature that surrounds this place, with turkeys and deer roaming through the yard. This home provides ample space for you to get out and enjoy.
Zillow last checked: 8 hours ago
Listing updated: November 21, 2025 at 11:28am
Listed by:
Tracie M Hicks 919-868-7592,
Whitetail Properties Real Estate, LLC
Bought with:
Tarah Coley, 328635
United Real Estate East Carolina
Source: Hive MLS,MLS#: 100535637 Originating MLS: Coastal Plains Association of Realtors
Originating MLS: Coastal Plains Association of Realtors
Facts & features
Interior
Bedrooms & bathrooms
- Bedrooms: 3
- Bathrooms: 5
- Full bathrooms: 3
- 1/2 bathrooms: 2
Primary bedroom
- Level: Primary Living Area
Heating
- Propane, Fireplace(s), Electric, Forced Air, Heat Pump
Cooling
- Central Air
Appliances
- Included: Vented Exhaust Fan, Electric Oven, Electric Cooktop, Built-In Microwave, Built-In Electric Oven, Refrigerator, Range, Dishwasher
- Laundry: Laundry Room
Features
- Sound System, Master Downstairs, Central Vacuum, Walk-in Closet(s), High Ceilings, Mud Room, Ceiling Fan(s), Pantry, Walk-in Shower, Blinds/Shades, Gas Log, Walk-In Closet(s)
- Flooring: Carpet, Tile, Wood
- Attic: Floored,Pull Down Stairs
- Has fireplace: Yes
- Fireplace features: Gas Log
Interior area
- Total structure area: 3,528
- Total interior livable area: 3,528 sqft
Property
Parking
- Total spaces: 4
- Parking features: Attached, Detached, Concrete, Garage Door Opener
- Attached garage spaces: 4
Features
- Levels: Two
- Stories: 2
- Patio & porch: Covered, Porch, Screened
- Exterior features: Gas Log
- Pool features: In Ground, Pool/Spa Combo
- Fencing: Metal/Ornamental,Chain Link
Lot
- Size: 12.70 Acres
- Dimensions: 560' x 940'
- Features: Open Lot, Dead End
Details
- Additional structures: Covered Area, Second Garage, Shed(s), Barn(s), Storage, Workshop
- Parcel number: 082742
- Zoning: RA
- Special conditions: Standard
Construction
Type & style
- Home type: SingleFamily
- Property subtype: Single Family Residence
Materials
- Vinyl Siding
- Foundation: Brick/Mortar, Crawl Space
- Roof: Shingle
Condition
- New construction: No
- Year built: 2016
Utilities & green energy
- Sewer: Septic Tank
- Water: County Water
- Utilities for property: Water Tap Available
Community & neighborhood
Location
- Region: Ayden
- Subdivision: Not In Subdivision
HOA & financial
HOA
- Has HOA: No
- Amenities included: None
Other
Other facts
- Listing agreement: Exclusive Right To Sell
- Listing terms: Cash,Conventional
Price history
| Date | Event | Price |
|---|---|---|
| 11/21/2025 | Sold | $792,000$224/sqft |
Source: | ||
| 10/18/2025 | Pending sale | $792,000$224/sqft |
Source: | ||
| 10/10/2025 | Listed for sale | $792,000+11.5%$224/sqft |
Source: | ||
| 8/25/2022 | Sold | $710,000-32.8%$201/sqft |
Source: | ||
| 7/20/2022 | Pending sale | $1,055,900$299/sqft |
Source: | ||
Public tax history
| Year | Property taxes | Tax assessment |
|---|---|---|
| 2025 | $5,277 +0.2% | $720,144 |
| 2024 | $5,265 +26.7% | $720,144 +48.6% |
| 2023 | $4,156 +0.3% | $484,458 |
Find assessor info on the county website
Neighborhood: 28513
Nearby schools
GreatSchools rating
- NAH B Sugg Elementary SchoolGrades: PK-2Distance: 7.2 mi
- 6/10Farmville Middle SchoolGrades: 6-8Distance: 7 mi
- 5/10Farmville Central High SchoolGrades: 9-12Distance: 6.9 mi
Schools provided by the listing agent
- Elementary: H.B. Sugg Elementary School
- Middle: Farmville Middle School
- High: Farmville Central High School
Source: Hive MLS. This data may not be complete. We recommend contacting the local school district to confirm school assignments for this home.

Get pre-qualified for a loan
At Zillow Home Loans, we can pre-qualify you in as little as 5 minutes with no impact to your credit score.An equal housing lender. NMLS #10287.

