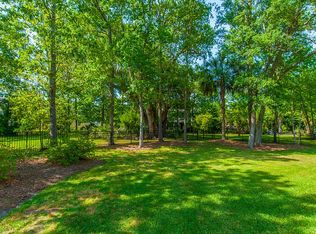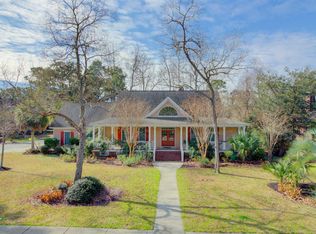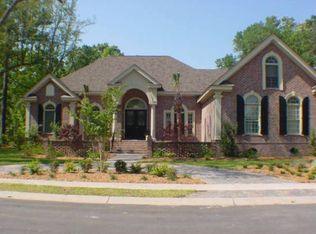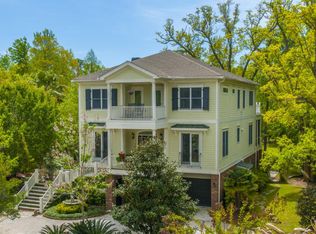CUSTOM BUILT WITH FABULOUS UPGRADES AND PROFESSIONALLY DECORATED. The full front porch and gas lanterns welcome you to this charming home. Once inside you'll appreciate the quality, attention to detail with numerous upgrades. The spacious eat-in kitchen features a center island, granite countertops, custom hardwood cabinets, 2 pantries, upgraded stainless Thermador & Bosch appliances including double wall ovens and a 5-burner gas cook top. The keeping room is adjacent to the kitchen and is perfect for casual entertaining or just hanging out with the chef. The large family room features a stone fireplace with gas logs, built-in hardwood cabinets and shelving, a vaulted ceiling and a dual plantation style ceiling fan. The formal dining room is open to the family room and is spacious enough for all your entertaining needs. The master suite is on the first floor and features dual vanities, granite counters, custom hardwood cabinets, an oversized tiled shower, a separate garden tub, and a huge walk in custom closet. The walk-in laundry room is also on the first floor with built-in hardwood cabinets and a mud sink. The FROG is separated from the main living areas of the home, has a full bath and would serve well as a mother-in-law suite. Upstairs you'll find three additional bedrooms. Two bedrooms share a true Jack & Jill style bathroom and the 3rd upstairs bedroom has an adjacent private bathroom. The large screen porch is perfect for entertaining and relaxing outdoors. Entering the very private back yard from the screened porch you're welcomed to a paver patio surrounded by trees and gardens. Additional upgrades and improvements throughout the home include hardwood flooring throughout all main living areas, ceramic tile in all bathrooms, 12' ceilings & heavy molding on the main floor, lots of windows for natural light, plantation shutters, designer lighting & ceiling fans, plenty of walk-in closets, and attic storage, 3 HVAC units, fans in crawl space for temperature/humidity control, lawn irrigation and in home security system. Park West offers wonderful amenities including two pools, tennis courts, a club house, and miles of walking trails. Shopping, professional offices, a gym and highly sought after schools are also located inside Park West. Only a short drive to the beach and historic Charleston!
This property is off market, which means it's not currently listed for sale or rent on Zillow. This may be different from what's available on other websites or public sources.



