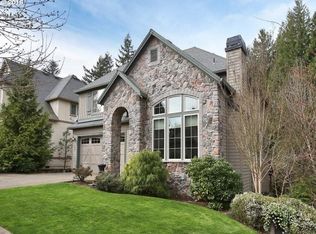Incredible, unique home built against a gorgeous green space with master on main. Conveniently nestled in the Boones Ferry corridor with easy access to I-5 (8 minute drive to downtown), yet still walking distance from New Seasons, Starbucks, Tryon Creek Park, and just minutes from Bridgeport Village and the amenities of downtown Lake Oswego. Beautiful nature views and new yard with amazing foliage. Birch hardwood floors throughout entry, kitchen, dining and great room. Large deck with private view of Green space, plenty of light as the lower level opens out to the professionally landscaped and sprinkled yard. Osprey maple cabinets, slab granite and Monogram stainless steel appliances. Central Vacuum system, plenty of built ins and pre-wired for surround sound. Optional security system. Close to grocery, coffee and shopping. Nearby schools include Stephenson Elementary School, Jackson Middle School and Wilson High School. No smoking or vaping allowed. North Star requires proof of insurance of $1M (one million dollars) before moving in. Please see our website for information on application requirements. Click "Apply Now" for screening criteria. We will begin processing applications within 72 hours of 5/17/25. This dwelling unit does not qualify as a 'Type A Unit' (accessible unit) per Oregon structural building code and ICC A117.1. An approved application does not constitute a contract or lease agreement with the management company or homeowner. Sometimes Zillow populates amenities incorrectly.
This property is off market, which means it's not currently listed for sale or rent on Zillow. This may be different from what's available on other websites or public sources.
