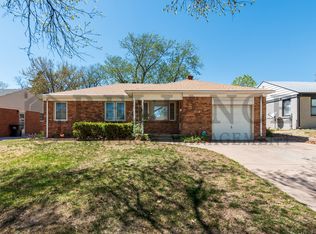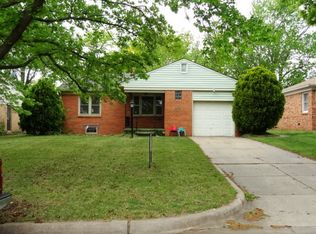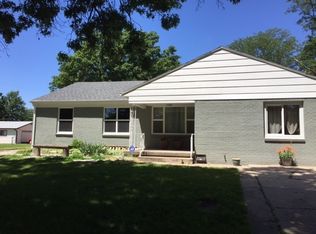What a find?! Here's your chance for an all-brick 3 bedroom, 2 bath home at a price that will give the new owner an opportunity to quickly have equity. With a nice mix of updates to HVAC, water heater, roof, and windows along with some mid-century modern decor features - this house is ready to make someone a great home. With a little TLC with the paint and carpet - this house is ready for years of enjoyment for the new owner. An oversized two car garage with workbenches, built-in shelves, and tons of storage are sure to give the new owner plenty of space. And the full-size corner lot with room to entertain and relax outside makes the property complete. At almost 1500 square feet, this 3 bedroom, 2 bath house is a great value! Own your own home for much less than you can rent! Call today to schedule your showing.
This property is off market, which means it's not currently listed for sale or rent on Zillow. This may be different from what's available on other websites or public sources.



