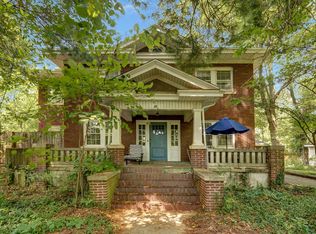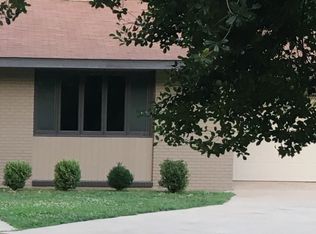Closed
Price Unknown
1701 S Kimbrough Avenue, Springfield, MO 65807
3beds
2,405sqft
Single Family Residence
Built in 1924
0.59 Acres Lot
$384,600 Zestimate®
$--/sqft
$1,915 Estimated rent
Home value
$384,600
$362,000 - $412,000
$1,915/mo
Zestimate® history
Loading...
Owner options
Explore your selling options
What's special
Welcome to the Sydney Meyers house ~ long term Music director at Springfield Teachers College and founder of the Springfield Symphony. The Arts & Crafts Bungalow was built in 1924 Portland Place, one year before University Heights was established. This home was also once owned by Judge Warren L White and Cox Medical Director, Neil C. Wortley. The home has 3 bedrooms, 2.5 baths, 3 living areas, a patio and deck to entertain on. The home has been lovingly restored with a touch of modern flare on the inside. Once you are on large covered porch you can look out at the large front yard as the house sets way back from the street. Upon entering you will notice the updated paint and newer flooring. And all of the natural light from the windows with plantation shutters. There is an Office/Den/nursery to your left as you enter. The Master Bedroom and joined sunroom are also on the main floor. There is a large living and dining room area to enjoy with family and friends and a family room off of the kitchen. The house sits on .59 acre, so there is lots of land for dogs and kids to play on. There i a new roof (main house 2021) newer windows to help with utility bills. There are 3 parking areas ~ 1 in garage and 2 in the carport. You are centrally located near Phelps Grove Park, MSU, Downtown & Mercy Hospital. Put this one on your list to see and it could be your next Dream Home!
Zillow last checked: 8 hours ago
Listing updated: August 02, 2024 at 02:57pm
Listed by:
Richard Crabtree 417-224-4573,
Murney Associates - Primrose
Bought with:
Stephen D Burks, 1999028871
Murney Associates - Primrose
Source: SOMOMLS,MLS#: 60245509
Facts & features
Interior
Bedrooms & bathrooms
- Bedrooms: 3
- Bathrooms: 3
- Full bathrooms: 2
- 1/2 bathrooms: 1
Primary bedroom
- Area: 210
- Dimensions: 15 x 14
Bedroom 2
- Area: 209.25
- Dimensions: 15.5 x 13.5
Bedroom 3
- Area: 204
- Dimensions: 17 x 12
Dining room
- Area: 189.75
- Dimensions: 16.5 x 11.5
Family room
- Area: 264.5
- Dimensions: 23 x 11.5
Kitchen
- Area: 165
- Dimensions: 15 x 11
Living room
- Area: 222.75
- Dimensions: 16.5 x 13.5
Office
- Area: 154
- Dimensions: 14 x 11
Sun room
- Area: 87.5
- Dimensions: 12.5 x 7
Heating
- Central, Forced Air, Natural Gas
Cooling
- Central Air
Appliances
- Included: Dishwasher, Disposal, Dryer, Free-Standing Electric Oven, Refrigerator, Washer
- Laundry: In Basement, W/D Hookup
Features
- Crown Molding, High Speed Internet, Internet - Cable, Internet - Cellular/Wireless, Internet - DSL, Walk-In Closet(s), Walk-in Shower
- Flooring: Tile, Wood
- Doors: Storm Door(s)
- Windows: Double Pane Windows
- Basement: Concrete,Unfinished,Partial
- Attic: None
- Has fireplace: Yes
- Fireplace features: Living Room
Interior area
- Total structure area: 3,020
- Total interior livable area: 2,405 sqft
- Finished area above ground: 2,405
- Finished area below ground: 0
Property
Parking
- Total spaces: 3
- Parking features: Additional Parking, Driveway, Paved
- Garage spaces: 3
- Carport spaces: 2
- Has uncovered spaces: Yes
Features
- Levels: One and One Half
- Stories: 1
- Patio & porch: Covered, Deck, Front Porch, Patio
- Exterior features: Rain Gutters
- Fencing: Chain Link,Wood
- Has view: Yes
- View description: City
Lot
- Size: 0.59 Acres
- Dimensions: 113 x 229
- Features: Landscaped
Details
- Parcel number: 881325310010
- Other equipment: Radon Mitigation System
Construction
Type & style
- Home type: SingleFamily
- Architectural style: Bungalow,Traditional
- Property subtype: Single Family Residence
Materials
- Vinyl Siding, Wood Siding
- Foundation: Poured Concrete
- Roof: Asphalt,Composition
Condition
- Year built: 1924
Utilities & green energy
- Sewer: Public Sewer
- Water: Public
Community & neighborhood
Location
- Region: Springfield
- Subdivision: Portland Hts
Other
Other facts
- Listing terms: Cash,Conventional
- Road surface type: Asphalt
Price history
| Date | Event | Price |
|---|---|---|
| 7/12/2023 | Sold | -- |
Source: | ||
| 6/27/2023 | Pending sale | $355,000$148/sqft |
Source: | ||
| 6/22/2023 | Listed for sale | $355,000+21.4%$148/sqft |
Source: | ||
| 10/15/2020 | Sold | -- |
Source: Agent Provided | ||
| 8/26/2020 | Pending sale | $292,500$122/sqft |
Source: Murney Associates - Primrose #60171477 | ||
Public tax history
| Year | Property taxes | Tax assessment |
|---|---|---|
| 2024 | $2,680 +0.6% | $49,950 |
| 2023 | $2,665 +5.9% | $49,950 +8.4% |
| 2022 | $2,517 +0% | $46,090 |
Find assessor info on the county website
Neighborhood: Phelps Grove
Nearby schools
GreatSchools rating
- 6/10Sunshine Elementary SchoolGrades: K-5Distance: 0.1 mi
- 5/10Jarrett Middle SchoolGrades: 6-8Distance: 1.1 mi
- 4/10Parkview High SchoolGrades: 9-12Distance: 0.6 mi
Schools provided by the listing agent
- Elementary: SGF-Sunshine
- Middle: SGF-Jarrett
- High: SGF-Parkview
Source: SOMOMLS. This data may not be complete. We recommend contacting the local school district to confirm school assignments for this home.

