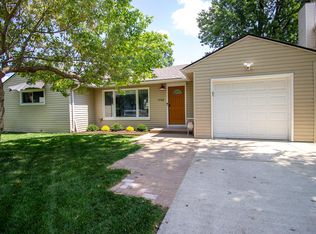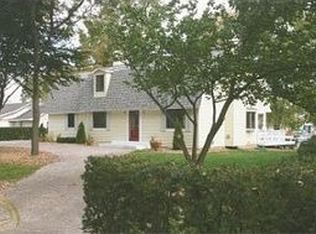Sold for $1,495,000
$1,495,000
1701 Rustic Ln, Keego Harbor, MI 48320
4beds
3,943sqft
Single Family Residence
Built in 2006
6,534 Square Feet Lot
$1,525,700 Zestimate®
$379/sqft
$4,287 Estimated rent
Home value
$1,525,700
$1.43M - $1.62M
$4,287/mo
Zestimate® history
Loading...
Owner options
Explore your selling options
What's special
Stunning custom-built Sylvan Lake waterfront retreat is a true gem, perfect for those who appreciate quality and the beauty of lakeside living. Nestled on a quiet dead-end street with access to a neighborhood beach and park, it boasts exceptional construction and design throughout Outdoor features are equally impressive with beautifully landscaped brick paver walkway and patios. 50-feet of seawall with sandy play area and ample docking space for all your water activities. Elevated terrace with pergola providing picturesque surroundings.
Open-concept floor plan enhanced by heated travertine floors and an abundance of natural light with floor-to-ceiling windows and two door-walls opening to the outdoor living space. Cozy fireplace, custom blinds and recessed lighting. Warm and inviting atmosphere with granite center island kitchen, featuring Viking appliances.1st floor library/office with custom built-ins and stylish powder room add to the home's elegant touches. Wide staircase leads to the 2nd floor, showcasing bamboo floors and a luxurious primary suite with a doorwall to a screened porch offering breathtaking lakefront views. His-and-hers walk-in closets, stone bath with a shower, jacuzzi tub, and double vanity. Two additional bedrooms and a full tiled bath provide comfortable accommodations. Family room with French doors leading to covered porch with bedroom access.2nd floor laundry room and loads storage. The 3rd floor offers a fourth bedroom with a covered balcony that boasts unobstructed views. Additional closet/storage offers the perfect location for an additional bath. West Bloomfield Schools. This retreat perfectly captures the essence of lake living, combining luxury, comfort, and natural beauty.
Zillow last checked: 8 hours ago
Listing updated: August 03, 2025 at 01:30am
Listed by:
Jan Hays 248-219-7653,
Max Broock, REALTORS®-Birmingham
Bought with:
Darlene J Davis-Jackson
Max Broock/Real Estate One - Birmingham
Source: Realcomp II,MLS#: 20250008429
Facts & features
Interior
Bedrooms & bathrooms
- Bedrooms: 4
- Bathrooms: 3
- Full bathrooms: 2
- 1/2 bathrooms: 1
Heating
- Forced Air, Natural Gas, Radiant
Cooling
- Ceiling Fans, Central Air
Appliances
- Included: Dishwasher, Dryer, Free Standing Gas Range, Free Standing Refrigerator, Microwave, Range Hood, Stainless Steel Appliances, Washer, Wine Cooler
Features
- Dual Flush Toilets, High Speed Internet, Sound System, Spa Hottub, Wet Bar
- Has basement: No
- Has fireplace: Yes
- Fireplace features: Great Room, Master Bedroom
Interior area
- Total interior livable area: 3,943 sqft
- Finished area above ground: 3,943
Property
Parking
- Total spaces: 2
- Parking features: Two Car Garage, Attached
- Attached garage spaces: 2
Features
- Levels: Three
- Stories: 3
- Entry location: GroundLevelwSteps
- Patio & porch: Covered, Deck, Enclosed, Patio, Porch, Terrace
- Exterior features: Balcony, Lighting, Spa Hottub
- Pool features: None
- Waterfront features: All Sports Lake, Canal Front, Direct Water Frontage, Lake Front, Waterfront
- Body of water: Sylvan/Otter
Lot
- Size: 6,534 sqft
- Dimensions: 50.00 x 130.00
- Features: Water View
Details
- Parcel number: 1801107008
- Special conditions: Short Sale No,Standard
Construction
Type & style
- Home type: SingleFamily
- Architectural style: Colonial
- Property subtype: Single Family Residence
Materials
- Brick, Other
- Foundation: Slab
- Roof: Asphalt
Condition
- Platted Sub
- New construction: No
- Year built: 2006
Utilities & green energy
- Sewer: Public Sewer
- Water: Public
Community & neighborhood
Location
- Region: Keego Harbor
- Subdivision: OLD ORCHARD PARK SUB
HOA & financial
HOA
- Has HOA: Yes
- HOA fee: $800 annually
- Association phone: 248-961-3903
Other
Other facts
- Listing agreement: Exclusive Right To Sell
- Listing terms: Cash,Conventional,FHA,Va Loan
Price history
| Date | Event | Price |
|---|---|---|
| 3/31/2025 | Sold | $1,495,000$379/sqft |
Source: | ||
| 2/26/2025 | Pending sale | $1,495,000$379/sqft |
Source: | ||
| 2/8/2025 | Listed for sale | $1,495,000$379/sqft |
Source: | ||
| 12/16/2024 | Listing removed | $7,000$2/sqft |
Source: Zillow Rentals Report a problem | ||
| 10/28/2024 | Listed for rent | $7,000-11.4%$2/sqft |
Source: Zillow Rentals Report a problem | ||
Public tax history
| Year | Property taxes | Tax assessment |
|---|---|---|
| 2024 | $9,077 +6.5% | $548,030 +5% |
| 2023 | $8,523 -0.5% | $521,880 +18.8% |
| 2022 | $8,563 -0.2% | $439,470 +9.1% |
Find assessor info on the county website
Neighborhood: 48320
Nearby schools
GreatSchools rating
- 6/10Roosevelt Elementary SchoolGrades: PK-5Distance: 1.1 mi
- 6/10Abbott Middle SchoolGrades: 6-8Distance: 1.1 mi
- 9/10West Bloomfield High SchoolGrades: 9-12Distance: 3.4 mi
Get a cash offer in 3 minutes
Find out how much your home could sell for in as little as 3 minutes with a no-obligation cash offer.
Estimated market value$1,525,700
Get a cash offer in 3 minutes
Find out how much your home could sell for in as little as 3 minutes with a no-obligation cash offer.
Estimated market value
$1,525,700

