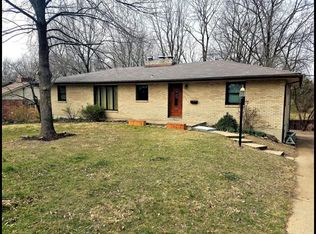Sold on 07/15/24
Street View
Price Unknown
1701 Rollins Rd, Columbia, MO 65203
4beds
2,340sqft
Single Family Residence
Built in 1988
1.19 Acres Lot
$523,500 Zestimate®
$--/sqft
$2,862 Estimated rent
Home value
$523,500
$482,000 - $571,000
$2,862/mo
Zestimate® history
Loading...
Owner options
Explore your selling options
What's special
Private 1.19 acre deep lot 1 block from Russell Blvd Elementary with abundant wildlife. New roof 2024, 1 HVAC replaced 10 years more of less 2nd replaced less than 1 year, Custom built 1 owner home with custom Foley kitchen cabinets and granite countertops. Covered front porch and private deck in back.
Zillow last checked: 8 hours ago
Listing updated: September 04, 2024 at 08:46pm
Listed by:
C. Scott Rutter 573-864-4804,
Weichert, Realtors - House of Brokers 573-446-6767
Bought with:
Jody Calvin, 1999110735
Berkshire Hathaway HomeServices | Vision Real Estate
Source: CBORMLS,MLS#: 420947
Facts & features
Interior
Bedrooms & bathrooms
- Bedrooms: 4
- Bathrooms: 3
- Full bathrooms: 2
- 1/2 bathrooms: 1
Primary bedroom
- Level: Upper
- Area: 187.2
- Dimensions: 12 x 15.6
Bedroom 2
- Level: Upper
- Area: 143
- Dimensions: 11 x 13
Bedroom 3
- Level: Upper
- Area: 132
- Dimensions: 11 x 12
Bedroom 4
- Level: Upper
- Area: 120
- Dimensions: 10 x 12
Full bathroom
- Level: Upper
Full bathroom
- Level: Main
Half bathroom
- Level: Lower
Dining room
- Level: Main
- Area: 187
- Dimensions: 11 x 17
Family room
- Level: Lower
- Area: 255
- Dimensions: 17 x 15
Kitchen
- Level: Main
- Area: 146.16
- Dimensions: 12.6 x 11.6
Living room
- Level: Main
- Area: 312
- Dimensions: 26 x 12
Other
- Level: Lower
- Area: 72.6
- Dimensions: 11 x 6.6
Utility room
- Level: Lower
Heating
- Forced Air, Natural Gas
Cooling
- Central Electric
Features
- High Speed Internet, Tub/Shower, Walk-In Closet(s), Kit/Din Combo, Cabinets-Custom Blt, Granite Counters, Wood Cabinets
- Flooring: Carpet, Tile, Vinyl
- Doors: Storm Door(s)
- Windows: Window Treatments
- Basement: Walk-Out Access
- Has fireplace: No
Interior area
- Total structure area: 2,340
- Total interior livable area: 2,340 sqft
- Finished area below ground: 500
Property
Parking
- Total spaces: 2
- Parking features: Built-In, Paved
- Garage spaces: 2
- Has uncovered spaces: Yes
Features
- Levels: Split Level
- Patio & porch: Deck, Front Porch
- Fencing: None
Lot
- Size: 1.19 Acres
- Dimensions: 126 x 413
- Features: No Crops, Rolling Slope, Curbs and Gutters
- Residential vegetation: Partially Wooded
Details
- Additional structures: None
- Parcel number: 16450800080020001
- Zoning description: R-1 One- Family Dwelling*
Construction
Type & style
- Home type: SingleFamily
- Property subtype: Single Family Residence
Materials
- Foundation: Concrete Perimeter
- Roof: ArchitecturalShingle
Condition
- Year built: 1988
Utilities & green energy
- Electric: City
- Gas: Gas-Natural
- Sewer: City
- Utilities for property: Natural Gas Connected, Trash-City
Community & neighborhood
Security
- Security features: Smoke Detector(s)
Location
- Region: Columbia
- Subdivision: Columbia
Other
Other facts
- Road surface type: Paved
Price history
| Date | Event | Price |
|---|---|---|
| 7/15/2024 | Sold | -- |
Source: | ||
| 6/18/2024 | Listed for sale | $495,000$212/sqft |
Source: | ||
Public tax history
| Year | Property taxes | Tax assessment |
|---|---|---|
| 2025 | -- | $39,824 +14.5% |
| 2024 | $2,347 +0.8% | $34,789 |
| 2023 | $2,328 +8.1% | $34,789 +8% |
Find assessor info on the county website
Neighborhood: College Park
Nearby schools
GreatSchools rating
- 10/10Russell Blvd. Elementary SchoolGrades: PK-5Distance: 0.1 mi
- 5/10West Middle SchoolGrades: 6-8Distance: 0.9 mi
- 7/10David H. Hickman High SchoolGrades: PK,9-12Distance: 2 mi
Schools provided by the listing agent
- Elementary: Russell Boulevard
- Middle: West
- High: Hickman
Source: CBORMLS. This data may not be complete. We recommend contacting the local school district to confirm school assignments for this home.
