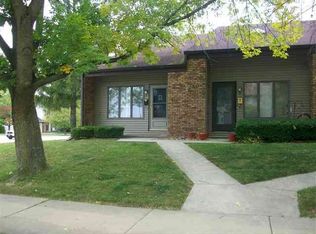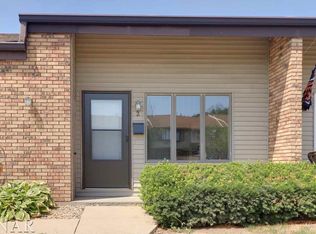Come see this gorgeously updated 2 story townhome with fresh paint & new carpet! This end unit was originally the model for the building! This condo is larger than the others with new deck (19) and additional side entry. Open 2 story family room is spacious & lets in lots of natural light. Main floor features an updated kitchen with new counters (20), new kitchen sink & faucet (20) & new garbage disposal (20), a main floor bedroom & full bath, & pantry. Upstairs features a loft, which is perfect for an office, another large bedroom & full bath. The basement is mostly finished with a large 2nd family room. Other big updates include: new siding on house & garage (19), New ROOF & skylights (19), New WINDOWS (19), A/C (14). End unit provides extra privacy. Close to Rosa Park, Constitution Trail, shopping and lots of other amenities. Don't forget the 2 car garage, which is a rare find with a condo! Come check this out before it sells!
This property is off market, which means it's not currently listed for sale or rent on Zillow. This may be different from what's available on other websites or public sources.


