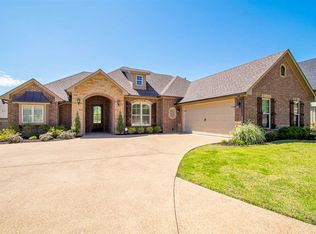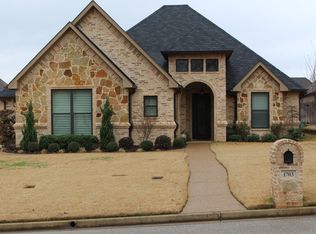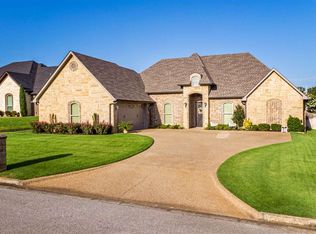Sold on 07/28/25
Price Unknown
1701 Riviera Dr, Longview, TX 75605
4beds
2,624sqft
Single Family Residence
Built in 2014
10,454.4 Square Feet Lot
$583,800 Zestimate®
$--/sqft
$3,363 Estimated rent
Home value
$583,800
$531,000 - $642,000
$3,363/mo
Zestimate® history
Loading...
Owner options
Explore your selling options
What's special
Discover this beautifully maintained 4-bedroom, 3-bath home with a spacious 2.5-car garage, located in the highly desirable Fairway Oaks subdivision. Built in 2014, this exceptional residence has been freshly painted and features modernized fixtures throughout. From the moment you arrive, meticulously landscaped grounds and exceptional curb appeal set the tone for what’s inside. The open-concept floor plan is perfect for both everyday living and entertaining, centered around a gourmet kitchen outfitted with top-of-the-line Thermador appliances, including a 6-burner cooktop, double ovens, a pot filler, standing ice maker, and custom knotty alder cabinetry topped with exotic granite. Sophisticated ceramic "wood" tile flooring flows throughout the main living spaces, enhancing both style and durability. The luxurious master suite serves as a private retreat, complete with a spa-inspired bath featuring a large soaking tub, a walk-in travertine shower, and an expansive walk-through closet. A thoughtfully designed split floor plan offers privacy for guests, with generously sized bedrooms—each with walk-in closets—as well as a dedicated home office ideal for remote work. Step outside to enjoy an extended covered patio, perfect for relaxing evenings or outdoor entertaining. And for added peace of mind during stormy weather or unexpected outages, the home is equipped with a whole home Generac generator, ensuring you’re never without power. With premium upgrades, elegant details, and impeccable upkeep, this home is truly a must-see!
Zillow last checked: 8 hours ago
Listing updated: August 05, 2025 at 06:50am
Listed by:
Myles G Wise 903-918-4463,
Texas Real Estate Executives - Longview
Bought with:
MEMBER NON
NON MEMBER
Source: LGVBOARD,MLS#: 20251762
Facts & features
Interior
Bedrooms & bathrooms
- Bedrooms: 4
- Bathrooms: 3
- Full bathrooms: 3
Bedroom
- Features: Master Bedroom Split, Walk-In Closet(s)
Bathroom
- Features: Shower Only, Shower and Tub, Shower/Tub, Separate Water Closet, Walk-In Closet(s), Ceramic Tile, Granite Counters
Heating
- Central Gas
Cooling
- Central Electric
Appliances
- Included: Double Oven, Gas Cooktop, Microwave, Dishwasher, Disposal, Ice Maker, Gas Water Heater, Tankless Water Heater
- Laundry: Laundry Room, Electric Dryer Hookup, Washer Hookup
Features
- High Ceilings, Ceiling Fan(s), Cable TV, Pantry, Granite Counters, Ceiling Fans, High Speed Internet, Breakfast Bar, Eat-in Kitchen
- Flooring: Carpet, Tile
- Windows: Shutters, Double Pane Windows
- Number of fireplaces: 1
- Fireplace features: Gas Log, Living Room
Interior area
- Total structure area: 2,624
- Total interior livable area: 2,624 sqft
Property
Parking
- Total spaces: 2
- Parking features: Garage, Garage Faces Side, Attached, Concrete
- Attached garage spaces: 2
- Has uncovered spaces: Yes
Features
- Levels: One
- Stories: 1
- Patio & porch: Covered, Screened
- Exterior features: Auto Sprinkler, Sprinkler System, Rain Gutters
- Pool features: None
- Fencing: Wood
Lot
- Size: 10,454 sqft
- Dimensions: 80.00 X 130.00
- Features: Cul-De-Sac, Golf Course, Curbs/Gutters
Details
- Additional structures: None
- Parcel number: 1144816
Construction
Type & style
- Home type: SingleFamily
- Architectural style: Traditional
- Property subtype: Single Family Residence
Materials
- Brick
- Foundation: Slab
- Roof: Composition,Ridge Vent
Condition
- Year built: 2014
Utilities & green energy
- Gas: Gas
- Sewer: Public Sewer
- Water: Public Water, City
- Utilities for property: Electricity Available, Cable Available
Green energy
- Energy efficient items: Thermostat
Community & neighborhood
Security
- Security features: Security Lights, Security System Owned, Smoke Detector(s)
Location
- Region: Longview
- Subdivision: Fairway Oaks
HOA & financial
HOA
- Has HOA: Yes
Other
Other facts
- Listing terms: Cash,FHA,Conventional,VA Loan,Must Qualify
- Road surface type: Paved
Price history
| Date | Event | Price |
|---|---|---|
| 7/28/2025 | Sold | -- |
Source: | ||
| 6/25/2025 | Pending sale | $564,999$215/sqft |
Source: | ||
| 6/3/2025 | Price change | $564,999-2.6%$215/sqft |
Source: | ||
| 5/8/2025 | Price change | $579,900-0.9%$221/sqft |
Source: | ||
| 4/16/2025 | Price change | $584,900-2.5%$223/sqft |
Source: | ||
Public tax history
| Year | Property taxes | Tax assessment |
|---|---|---|
| 2025 | $7,738 +2.6% | $481,610 +7.7% |
| 2024 | $7,540 -12% | $447,370 +3.5% |
| 2023 | $8,571 +35.2% | $432,430 +16% |
Find assessor info on the county website
Neighborhood: 75605
Nearby schools
GreatSchools rating
- NAJudson Middle SchoolGrades: Distance: 3 mi
- 6/10Longview High SchoolGrades: 8-12Distance: 1.5 mi
- 8/10Judson Steam AcademyGrades: 6-8Distance: 3 mi
Schools provided by the listing agent
- District: LISD
Source: LGVBOARD. This data may not be complete. We recommend contacting the local school district to confirm school assignments for this home.


