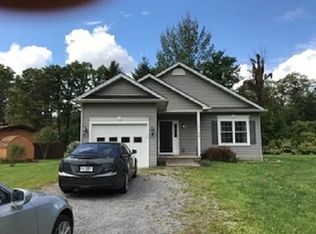On the Genesee River with walkways with natural landscaped settings. Small park with pavilion on river end of the complex plus site has forever wild wooded areas to be shared by all. This is the final phase of Rivers Run with 12 units to be built, 3 units in each of 4 locations at Rivers Run therefore each location has 2 ends and 1 center unit for a total of 4 center units and 8 end units. Model is built with standard materials and, if not, will be noted. We are affiliated with RIT & can share Greenwood Cove's amenities. All units are on one level & have 2 car garages with ample storage areas. Front and rear covered porches. Can email brochure to you with complete details. *Special offer until 9/30/19-buyer to receive $2,000 towards upgrades!
This property is off market, which means it's not currently listed for sale or rent on Zillow. This may be different from what's available on other websites or public sources.
