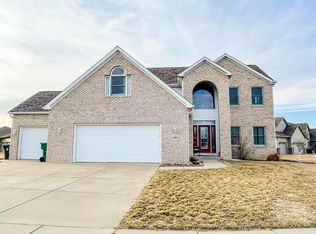Sold for $422,500 on 04/03/23
$422,500
1701 Remington Rd, Pekin, IL 61554
4beds
3,015sqft
Single Family Residence, Residential
Built in 2014
0.38 Acres Lot
$446,700 Zestimate®
$140/sqft
$2,613 Estimated rent
Home value
$446,700
$424,000 - $469,000
$2,613/mo
Zestimate® history
Loading...
Owner options
Explore your selling options
What's special
Prairie Style Home with view of Lake Remington! 4 Bedrooms & 3 Full Baths. Well-appointed Custom Home with Maple floors throughout the main floor. Gourmet Kitchen Features: Tons of storage, Maple Cabinetry w/Quartz Counters, Waterfall Island, Thermador Cooktop & Hood, Bosch Dishwasher & Electrolux Microwave. Soaring Ceilings with Clerestory windows, Built-Ins, Gas Fireplace are featured in the Prairie Styled Great Room. In the Dining Area, Sliders lead to Lakeside Deck & Stamped Concrete Patio! Master Suite offers True Luxury with a bath that boasts Dual Vanities, Tiled Shower with Rain Head & Wand and a Spacious Walk-In Closet. Basement provides Extra Room with a finished Family Room with Fireplace, 4th Bedroom, Full Bath, and Additional Flex use Room & Storage. This home also has a 3-Stall Attached Garage and an irrigation system. Come see this Unique Opportunity!!
Zillow last checked: 8 hours ago
Listing updated: April 06, 2023 at 01:01pm
Listed by:
Adam J Merrick homes@adammerrick.com,
Adam Merrick Real Estate
Bought with:
Lori R Strode, 475091644
Keller Williams Revolution
Source: RMLS Alliance,MLS#: PA1240410 Originating MLS: Peoria Area Association of Realtors
Originating MLS: Peoria Area Association of Realtors

Facts & features
Interior
Bedrooms & bathrooms
- Bedrooms: 4
- Bathrooms: 3
- Full bathrooms: 3
Bedroom 1
- Level: Main
- Dimensions: 15ft 8in x 14ft 1in
Bedroom 2
- Level: Main
- Dimensions: 12ft 3in x 12ft 3in
Bedroom 3
- Level: Main
- Dimensions: 12ft 3in x 12ft 2in
Bedroom 4
- Level: Basement
- Dimensions: 13ft 3in x 11ft 3in
Other
- Level: Basement
- Dimensions: 11ft 6in x 10ft 1in
Other
- Area: 1019
Family room
- Level: Basement
- Dimensions: 34ft 0in x 19ft 2in
Great room
- Level: Main
- Dimensions: 21ft 9in x 19ft 1in
Kitchen
- Level: Main
- Dimensions: 21ft 5in x 15ft 7in
Laundry
- Level: Main
- Dimensions: 12ft 3in x 5ft 11in
Main level
- Area: 1996
Heating
- Forced Air
Cooling
- Central Air
Appliances
- Included: Dishwasher, Disposal, Dryer, Microwave, Other, Range, Trash Compactor, Gas Water Heater
Features
- Vaulted Ceiling(s), Ceiling Fan(s), High Speed Internet
- Windows: Blinds
- Basement: Full,Partially Finished
- Number of fireplaces: 2
- Fireplace features: Electric, Family Room, Gas Starter, Living Room
Interior area
- Total structure area: 1,996
- Total interior livable area: 3,015 sqft
Property
Parking
- Total spaces: 2
- Parking features: Attached, On Street
- Attached garage spaces: 2
- Has uncovered spaces: Yes
- Details: Number Of Garage Remotes: 2
Features
- Patio & porch: Deck, Patio, Porch
- Spa features: Bath
- Has view: Yes
- View description: Lake
- Has water view: Yes
- Water view: Lake
- Waterfront features: Pond/Lake
Lot
- Size: 0.38 Acres
- Dimensions: 101 x 162
- Features: Level
Details
- Parcel number: 101011413037
- Other equipment: Radon Mitigation System
Construction
Type & style
- Home type: SingleFamily
- Architectural style: Ranch
- Property subtype: Single Family Residence, Residential
Materials
- Frame, Stone, Wood Siding
- Foundation: Concrete Perimeter
- Roof: Shingle
Condition
- New construction: No
- Year built: 2014
Utilities & green energy
- Sewer: Public Sewer
- Water: Public
- Utilities for property: Cable Available
Community & neighborhood
Location
- Region: Pekin
- Subdivision: Gingoteague
Other
Other facts
- Road surface type: Paved
Price history
| Date | Event | Price |
|---|---|---|
| 4/3/2023 | Sold | $422,500+0.6%$140/sqft |
Source: | ||
| 2/16/2023 | Pending sale | $419,900$139/sqft |
Source: | ||
| 2/14/2023 | Listed for sale | $419,900+1.2%$139/sqft |
Source: | ||
| 2/26/2021 | Sold | $415,000-1.2%$138/sqft |
Source: | ||
| 12/10/2020 | Pending sale | $419,900$139/sqft |
Source: | ||
Public tax history
| Year | Property taxes | Tax assessment |
|---|---|---|
| 2024 | $9,786 +4.7% | $109,610 +7.4% |
| 2023 | $9,348 +8.3% | $102,080 +10% |
| 2022 | $8,634 +4.1% | $92,800 +4% |
Find assessor info on the county website
Neighborhood: 61554
Nearby schools
GreatSchools rating
- 8/10Rankin Elementary SchoolGrades: K-8Distance: 1.9 mi
- 6/10Pekin Community High SchoolGrades: 9-12Distance: 1.4 mi
Schools provided by the listing agent
- Elementary: Rankin
- High: Pekin Community
Source: RMLS Alliance. This data may not be complete. We recommend contacting the local school district to confirm school assignments for this home.

Get pre-qualified for a loan
At Zillow Home Loans, we can pre-qualify you in as little as 5 minutes with no impact to your credit score.An equal housing lender. NMLS #10287.
