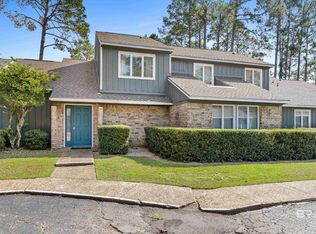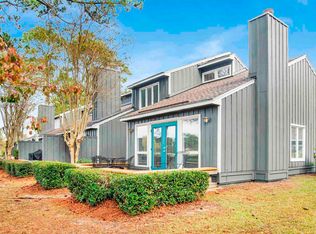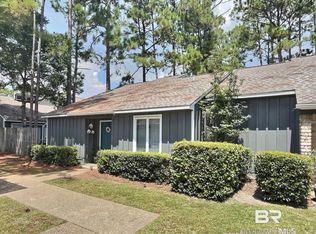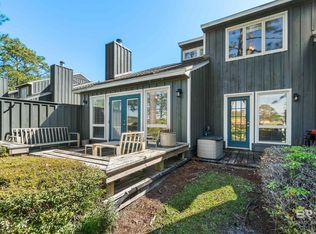Closed
$200,000
1701 Regency Rd APT 105, Gulf Shores, AL 36542
2beds
1,170sqft
Condominium, Residential
Built in 1985
-- sqft lot
$197,300 Zestimate®
$171/sqft
$2,392 Estimated rent
Home value
$197,300
$187,000 - $207,000
$2,392/mo
Zestimate® history
Loading...
Owner options
Explore your selling options
What's special
Welcome to the most Private, Peaceful Corner Unit in Gulf Shores. Unit 105 — a beautifully located corner condo tucked into the quiet heart of Gulf Shores. This 2-bedroom, 2-bath home features an open layout, a spacious laundry room, and rare outdoor serenity thanks to towering pines and mature shade trees just beyond your private patio. Light flows in throughout the day, but you’ll love the cool, relaxing feel of the shaded yard. Ideal for morning coffee, quiet afternoons, or reading outdoors. This unit also includes a covered carport with large storage closet, making it perfect for full-time living or a weekend getaway. Close to local favorites like The Acme Oyster House, The Cove, and the state park trails — and just minutes from white-sand beaches — this home blends nature, privacy, and convenience in one special spot. One of the best-priced corner units in the complex — combining comfort, privacy, and location. The HOA covers water, sewer, trash, internet, cable, pool, pest control, common insurance, and more — offering true ease of living. Buyer to verify all information during due diligence.
Zillow last checked: 8 hours ago
Listing updated: August 04, 2025 at 10:27am
Listed by:
Christopher Whitley 251-979-1420,
RE/MAX on the Coast
Bought with:
Patty Hallmark
Alabama Beach Realty LLC
Source: Baldwin Realtors,MLS#: 381958
Facts & features
Interior
Bedrooms & bathrooms
- Bedrooms: 2
- Bathrooms: 2
- Full bathrooms: 2
- Main level bedrooms: 2
Primary bedroom
- Features: 1st Floor Primary
- Level: Main
- Area: 132
- Dimensions: 12 x 11
Bedroom 2
- Level: Main
- Area: 110
- Dimensions: 11 x 10
Dining room
- Features: Lvg/Dng/Ktchn Combo
Kitchen
- Level: Main
- Area: 90
- Dimensions: 9 x 10
Living room
- Area: 300
- Dimensions: 20 x 15
Heating
- Electric
Cooling
- Ceiling Fan(s)
Appliances
- Included: Dishwasher, Dryer, Microwave, Electric Range, Refrigerator, Washer
Features
- Breakfast Bar, Ceiling Fan(s), High Ceilings, Vaulted Ceiling(s)
- Flooring: Carpet, Vinyl
- Windows: Window Treatments
- Has basement: No
- Number of fireplaces: 1
- Fireplace features: Living Room
- Common walls with other units/homes: Corner Unit
Interior area
- Total structure area: 1,170
- Total interior livable area: 1,170 sqft
Property
Parking
- Total spaces: 1
- Parking features: Detached, Carport
- Carport spaces: 1
Features
- Levels: One
- Stories: 1
- Patio & porch: Rear Porch, Front Porch
- Pool features: Community, Association
- Has view: Yes
- View description: None
- Waterfront features: No Waterfront
Details
- Parcel number: 076488
- Zoning description: PUD
Construction
Type & style
- Home type: Condo
- Property subtype: Condominium, Residential
- Attached to another structure: Yes
Materials
- See Remarks, Other
- Roof: Composition
Condition
- Resale
- New construction: No
- Year built: 1985
Utilities & green energy
- Electric: Baldwin EMC
- Utilities for property: Gulf Shores Utilities, Electricity Connected
Community & neighborhood
Community
- Community features: Pool
Location
- Region: Gulf Shores
- Subdivision: Regency
HOA & financial
HOA
- Has HOA: Yes
- HOA fee: $600 monthly
- Services included: Association Management, Cable TV, Insurance, Maintenance Grounds, Pest Control, Pool, Reserve Fund, Taxes-Common Area, Trash, Water/Sewer
Other
Other facts
- Ownership: Condominium
Price history
| Date | Event | Price |
|---|---|---|
| 8/4/2025 | Sold | $200,000$171/sqft |
Source: | ||
| 7/16/2025 | Pending sale | $200,000$171/sqft |
Source: | ||
| 7/10/2025 | Listed for sale | $200,000$171/sqft |
Source: | ||
| 7/9/2025 | Listing removed | $200,000$171/sqft |
Source: | ||
| 7/7/2025 | Price change | $200,000-5.7%$171/sqft |
Source: | ||
Public tax history
| Year | Property taxes | Tax assessment |
|---|---|---|
| 2025 | $1,717 +3.4% | $51,480 +2.3% |
| 2024 | $1,661 +7.5% | $50,320 +7.5% |
| 2023 | $1,544 | $46,800 +128.5% |
Find assessor info on the county website
Neighborhood: 36542
Nearby schools
GreatSchools rating
- 9/10Gulf Shores Elementary SchoolGrades: PK-5Distance: 1.3 mi
- 10/10Gulf Shores Middle SchoolGrades: 6-8Distance: 1.3 mi
- 7/10Gulf Shores High SchoolGrades: 9-12Distance: 1.5 mi
Schools provided by the listing agent
- Elementary: Gulf Shores Elementary
- Middle: Gulf Shores Middle
- High: Gulf Shores High
Source: Baldwin Realtors. This data may not be complete. We recommend contacting the local school district to confirm school assignments for this home.

Get pre-qualified for a loan
At Zillow Home Loans, we can pre-qualify you in as little as 5 minutes with no impact to your credit score.An equal housing lender. NMLS #10287.
Sell for more on Zillow
Get a free Zillow Showcase℠ listing and you could sell for .
$197,300
2% more+ $3,946
With Zillow Showcase(estimated)
$201,246


