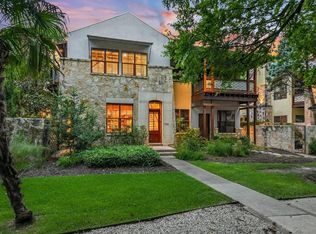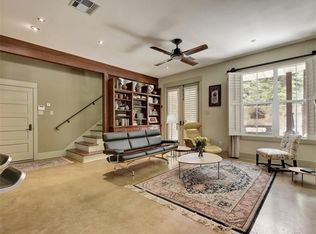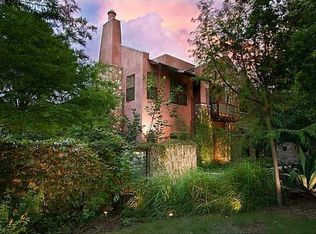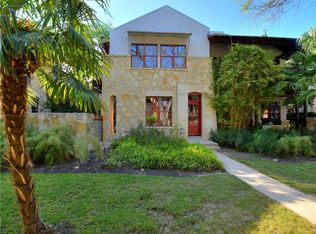Incredible value in the Kinney Mues community, great price per sqft and new roof June 2025! One of just 16 exclusive homes, offering a rare blend of architectural elegance and modern convenience. Designed by urban visionary Sinclair Black, this is the largest residence in the community with 3 bedrooms and 3.5 bathrooms, boasting timeless details such as stone walls, architectural accents, antique doors, stained concrete and wood flooring. The open concept floor plan includes a large living room featuring an elegant fireplace and dining area with built-in wine and beverage refrigerators. The chef’s kitchen is a culinary dream, featuring granite countertops, a 36” commercial range, a farmhouse sink, a built-in refrigerator, a warming drawer, an ice maker and a large butlers pantry and laundry room. Natural light floods the space, while double French doors open to two private patio areas, creating a seamless indoor-outdoor living experience. Upstairs, the expansive primary suite impresses with beamed ceilings, a cozy fireplace, a private balcony, and a spa-like primary bathroom with a jetted tub, separate shower and built-in vanity. Two additional guest suites, each with ensuite bathrooms, provide comfort and privacy. Recently repainted throughout (March 2025) and with refinished American Cherry wood flooring (March 2025), this home exudes warmth and sophistication. A two-car garage features a large walk-in climate controlled storage room, completing this exceptional offering.
This property is off market, which means it's not currently listed for sale or rent on Zillow. This may be different from what's available on other websites or public sources.



