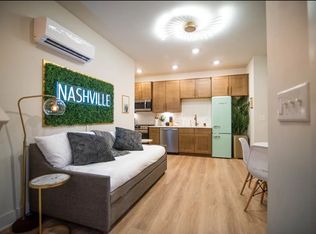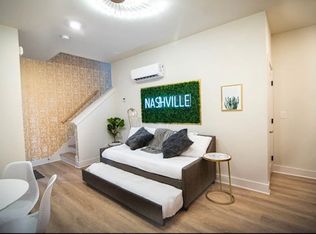Closed
$350,000
1701 Porter Rd #9, Nashville, TN 37206
1beds
879sqft
Townhouse, Residential, Condominium
Built in 2021
435.6 Square Feet Lot
$347,700 Zestimate®
$398/sqft
$1,846 Estimated rent
Home value
$347,700
$330,000 - $365,000
$1,846/mo
Zestimate® history
Loading...
Owner options
Explore your selling options
What's special
Enjoy the heart East Nashville in this commercially-zoned, 3-level, NOOSTR eligible townhome. Conveniently located near Shelby Bottoms Greenway, world-class restaurants, entertainment, and shops. Flooded with natural light, this unit offers contemporary LVP flooring, all-wood cabinetry, stainless appliances, and a massive rooftop terrace. All appliances and systems are only three years old; each floor is individually heated and cooled to control energy costs. Low maintenance and turnkey, whether you plan to owner-occupy or add to your STR portfolio. Plenty of parking, both reserved and on road.
Zillow last checked: 8 hours ago
Listing updated: October 09, 2025 at 06:08am
Listing Provided by:
Ryan McCorduck 615-506-4376,
Bradford Real Estate
Bought with:
Jaylon Patton, 336442
Compass Tennessee, LLC
Source: RealTracs MLS as distributed by MLS GRID,MLS#: 2943458
Facts & features
Interior
Bedrooms & bathrooms
- Bedrooms: 1
- Bathrooms: 1
- Full bathrooms: 1
Bedroom 1
- Features: Full Bath
- Level: Full Bath
- Area: 120 Square Feet
- Dimensions: 12x10
Primary bathroom
- Features: Primary Bedroom
- Level: Primary Bedroom
Kitchen
- Features: Pantry
- Level: Pantry
- Area: 70 Square Feet
- Dimensions: 5x14
Living room
- Features: Great Room
- Level: Great Room
- Area: 168 Square Feet
- Dimensions: 12x14
Recreation room
- Features: Third Floor
- Level: Third Floor
- Area: 91 Square Feet
- Dimensions: 13x7
Heating
- Electric
Cooling
- Electric
Appliances
- Included: Electric Oven, Electric Range, Dishwasher, Microwave, Refrigerator
- Laundry: Electric Dryer Hookup
Features
- Ceiling Fan(s), Extra Closets, Pantry
- Flooring: Laminate, Tile
- Basement: None
- Common walls with other units/homes: End Unit
Interior area
- Total structure area: 879
- Total interior livable area: 879 sqft
- Finished area above ground: 879
Property
Parking
- Total spaces: 1
- Parking features: Open
- Uncovered spaces: 1
Features
- Levels: Three Or More
- Stories: 3
- Patio & porch: Patio, Porch
- Has view: Yes
- View description: City
Lot
- Size: 435.60 sqft
Details
- Parcel number: 072152M00900CO
- Special conditions: Standard
Construction
Type & style
- Home type: Townhouse
- Architectural style: Contemporary
- Property subtype: Townhouse, Residential, Condominium
- Attached to another structure: Yes
Materials
- Fiber Cement, Brick
- Roof: Built-Up
Condition
- New construction: No
- Year built: 2021
Utilities & green energy
- Sewer: Public Sewer
- Water: Public
- Utilities for property: Electricity Available, Water Available
Community & neighborhood
Security
- Security features: Smoke Detector(s)
Location
- Region: Nashville
- Subdivision: Riverside Station
HOA & financial
HOA
- Has HOA: Yes
- HOA fee: $176 monthly
- Services included: Maintenance Grounds, Insurance, Water
- Second HOA fee: $250 one time
Other
Other facts
- Available date: 01/21/2021
Price history
| Date | Event | Price |
|---|---|---|
| 10/2/2025 | Sold | $350,000+0%$398/sqft |
Source: | ||
| 9/7/2025 | Pending sale | $349,999$398/sqft |
Source: | ||
| 9/5/2025 | Price change | $349,999-6.7%$398/sqft |
Source: | ||
| 8/20/2025 | Price change | $375,000-2.6%$427/sqft |
Source: | ||
| 8/7/2025 | Price change | $385,000-3.7%$438/sqft |
Source: | ||
Public tax history
| Year | Property taxes | Tax assessment |
|---|---|---|
| 2024 | $2,515 | $77,275 |
| 2023 | $2,515 | $77,275 |
| 2022 | $2,515 +92.9% | $77,275 +94.9% |
Find assessor info on the county website
Neighborhood: South Inglewood
Nearby schools
GreatSchools rating
- 6/10Rosebank Elementary SchoolGrades: PK-5Distance: 0.8 mi
- 3/10Stratford Comp High SchoolGrades: 6-12Distance: 0.3 mi
Schools provided by the listing agent
- Elementary: Rosebank Elementary
- Middle: Stratford STEM Magnet School Lower Campus
- High: Stratford STEM Magnet School Upper Campus
Source: RealTracs MLS as distributed by MLS GRID. This data may not be complete. We recommend contacting the local school district to confirm school assignments for this home.
Get a cash offer in 3 minutes
Find out how much your home could sell for in as little as 3 minutes with a no-obligation cash offer.
Estimated market value
$347,700

