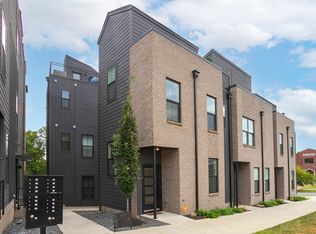Closed
$510,000
1701 Porter Rd #8, Nashville, TN 37206
1beds
907sqft
Townhouse, Residential, Condominium
Built in 2021
435.6 Square Feet Lot
$439,500 Zestimate®
$562/sqft
$1,761 Estimated rent
Home value
$439,500
$409,000 - $466,000
$1,761/mo
Zestimate® history
Loading...
Owner options
Explore your selling options
What's special
Great East Nashville location that is an income producer. This is a wonderful Non Owner Occupied short term rental, commercially zoned, and sold fully furnished. This unit sleeps 6. Beautifully decorated, contemporary townhome is a rental machine. This unit has booked $52600.00 for 2023 so far, and income for 2022 was $62800.00. Walkable area and close to great restaurants, future commercial retail nearby, and minutes from downtown. Assumable FHA mortgage, call for details. New Hvac installed in October.
Zillow last checked: 8 hours ago
Listing updated: December 14, 2023 at 11:25am
Listing Provided by:
Nicole Bird 615-394-4909,
Benchmark Realty, LLC
Bought with:
Lee Pfund | Broker, 309036
Compass
Source: RealTracs MLS as distributed by MLS GRID,MLS#: 2587571
Facts & features
Interior
Bedrooms & bathrooms
- Bedrooms: 1
- Bathrooms: 1
- Full bathrooms: 1
Bedroom 1
- Area: 120 Square Feet
- Dimensions: 12x10
Bonus room
- Features: Third Floor
- Level: Third Floor
- Area: 104 Square Feet
- Dimensions: 13x8
Kitchen
- Area: 84 Square Feet
- Dimensions: 14x6
Living room
- Area: 168 Square Feet
- Dimensions: 14x12
Heating
- Electric
Cooling
- Electric
Appliances
- Included: Dishwasher, Disposal, Microwave, Refrigerator, Electric Oven, Electric Range
- Laundry: Utility Connection
Features
- Ceiling Fan(s), Extra Closets
- Flooring: Laminate, Tile
- Basement: Slab
- Has fireplace: No
- Common walls with other units/homes: 2+ Common Walls
Interior area
- Total structure area: 907
- Total interior livable area: 907 sqft
- Finished area above ground: 907
Property
Parking
- Parking features: Parking Lot
Features
- Levels: Three Or More
- Stories: 3
- Has view: Yes
- View description: City
Lot
- Size: 435.60 sqft
- Features: Level
Details
- Parcel number: 072152M01000CO
- Special conditions: Standard
Construction
Type & style
- Home type: Townhouse
- Architectural style: Contemporary
- Property subtype: Townhouse, Residential, Condominium
- Attached to another structure: Yes
Materials
- Masonite, Brick
Condition
- New construction: No
- Year built: 2021
Utilities & green energy
- Sewer: Public Sewer
- Water: Public
- Utilities for property: Electricity Available, Water Available
Community & neighborhood
Location
- Region: Nashville
- Subdivision: Riverside Station
HOA & financial
HOA
- Has HOA: Yes
- HOA fee: $165 monthly
- Services included: Maintenance Grounds, Insurance, Water
- Second HOA fee: $250 one time
Price history
| Date | Event | Price |
|---|---|---|
| 12/11/2023 | Sold | $510,000-4.7%$562/sqft |
Source: | ||
| 11/11/2023 | Contingent | $535,000$590/sqft |
Source: | ||
| 11/2/2023 | Listed for sale | $535,000+0%$590/sqft |
Source: | ||
| 11/1/2023 | Listing removed | -- |
Source: | ||
| 10/29/2023 | Price change | $534,900-0.9%$590/sqft |
Source: | ||
Public tax history
| Year | Property taxes | Tax assessment |
|---|---|---|
| 2024 | $3,917 | $120,360 |
| 2023 | $3,917 | $120,360 |
| 2022 | $3,917 +206.8% | $120,360 +210% |
Find assessor info on the county website
Neighborhood: South Inglewood
Nearby schools
GreatSchools rating
- 6/10Rosebank Elementary SchoolGrades: PK-5Distance: 0.8 mi
- 3/10Stratford Comp High SchoolGrades: 6-12Distance: 0.3 mi
Schools provided by the listing agent
- Elementary: Rosebank Elementary
- Middle: Stratford STEM Magnet School Lower Campus
- High: Stratford STEM Magnet School Upper Campus
Source: RealTracs MLS as distributed by MLS GRID. This data may not be complete. We recommend contacting the local school district to confirm school assignments for this home.
Get a cash offer in 3 minutes
Find out how much your home could sell for in as little as 3 minutes with a no-obligation cash offer.
Estimated market value
$439,500
Get a cash offer in 3 minutes
Find out how much your home could sell for in as little as 3 minutes with a no-obligation cash offer.
Estimated market value
$439,500
