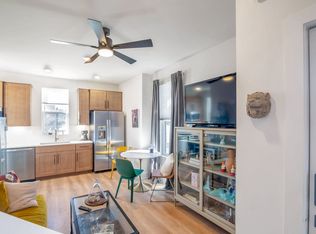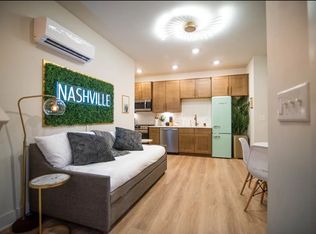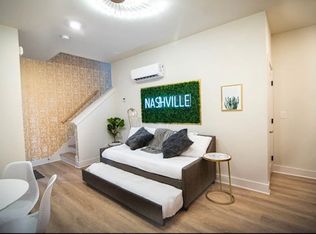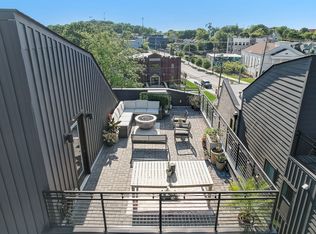This 1170 square foot multi family home has 1 bedrooms and 2.0 bathrooms. This home is located at 1701 Porter Rd #3, Nashville, TN 37206.
This property is off market, which means it's not currently listed for sale or rent on Zillow. This may be different from what's available on other websites or public sources.



