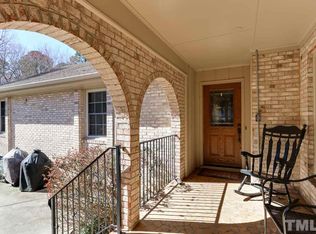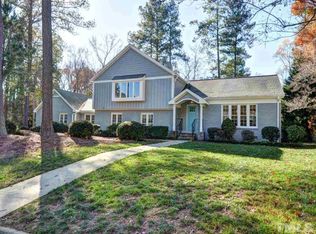Totally renovated spacious 1.5 story w/lg 1st fl master & guest bedroom w/full bath on 1st floor. Awesome rocking chair front porch, huge screened porch w/skylights & tile floor, deck overlooking private, wooded bkyd on cul de sac! Huge family rm w/ brick FP; opens to brand new kitchen-Add. 1/2 bath on first fl-Backstairs to HUGE Bonus rm w/its own heat & air. Second floor: 2 spacious BRs w/lg closets (BR4 2 WIC) share hall bath. WI attic storage. Amazing home & great opportunity to live North Ridge!
This property is off market, which means it's not currently listed for sale or rent on Zillow. This may be different from what's available on other websites or public sources.

