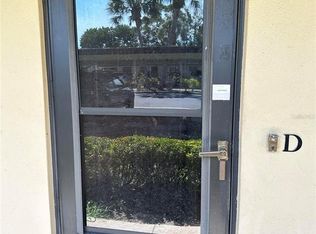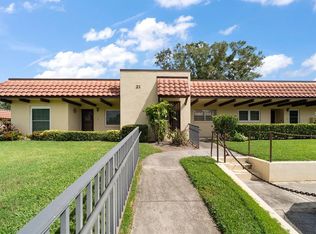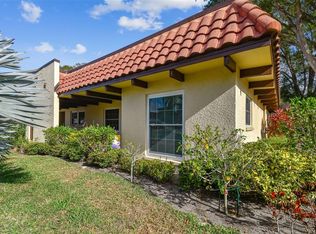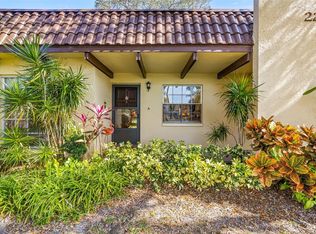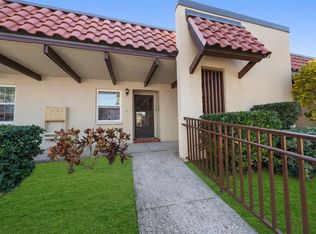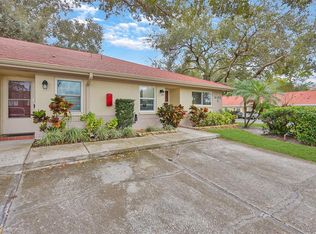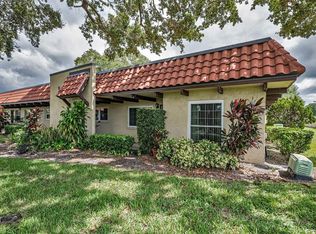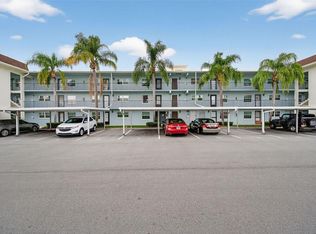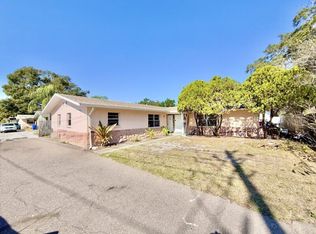Turn-key 2 BR 2 BA condo in 55+ one-story villa community, exempt from the recent legislation mandating expensive structural inspections and assessments for multi-story condominiums. No Flood Zone and no flooding from recent hurricanes. Fully furnished. Just bring your swimsuit and toothbrush. New roof, HWH and PGT Hurricane Windows. New windows make the condo sound proof, so no noise from nearby high school. HVAC comes with 1 yr service contract. Additional Full Home Warranty through August 2026. Minutes by car, golf cart or bike to Dunedin’s beautiful beaches, vibrant downtown and the Pinellas Trail. Walk to the nearby Dunedin Community Center to use the gym, attend a yoga class or visit the library branch. Attend art or cooking classes next door at the Dunedin Fine Art Center. Amenities include heated pool, clubhouse, shuffleboard courts, social events and picnic area with grills. The grounds are lush and green with cool shade from ancient oaks and tropical landscaping. Deeded carport with guest parking. Natural light fills the condo due to fresh white paint, new PGT hurricane rated windows and new vinyl blinds. Wood-look ceramic tile in every room. Open floor plan living/dining area can be configured in many ways, depending on your desired lifestyle. Updated kitchen has new stainless appliances, double sink, disposal, white cabinets and faux stone countertops. Everything you need to cook and entertain is provided. Even a fun bar cabinet. Primary bedroom boasts two large closets and an updated ensuite bath with walk-in shower. Guest room has a walk-in closet that doubles as a utility room with storage for large items. Updated Guest bath, with linen closet, has a deep tub with shower, fresh tile, cabinet and designer mirror. Monthly fee of $670 includes building maintenance and insurance, water, sewer, trash, cable & internet. One cat or service animal allowed. No short-term leasing of units. This condo offers the perfect combination of modern conveniences, community amenities, and an ideal location to enjoy the best of Florida.
For sale
$199,000
1701 Pinehurst Rd APT 9G, Dunedin, FL 34698
2beds
875sqft
Est.:
Condominium
Built in 1973
-- sqft lot
$190,800 Zestimate®
$227/sqft
$670/mo HOA
What's special
New vinyl blindsNew roofShuffleboard courtsAmenities include heated poolFun bar cabinetPgt hurricane windowsFaux stone countertops
- 20 days |
- 863 |
- 31 |
Zillow last checked:
Listing updated:
Listing Provided by:
Rebecca Wellborn 727-320-5135,
COASTAL PROPERTIES GROUP INTERNATIONAL 727-493-1555
Source: Stellar MLS,MLS#: TB8470336 Originating MLS: Suncoast Tampa
Originating MLS: Suncoast Tampa

Tour with a local agent
Facts & features
Interior
Bedrooms & bathrooms
- Bedrooms: 2
- Bathrooms: 2
- Full bathrooms: 2
Rooms
- Room types: Utility Room
Primary bedroom
- Features: Ceiling Fan(s), En Suite Bathroom, Dual Closets
- Level: First
- Area: 143 Square Feet
- Dimensions: 11x13
Bedroom 2
- Features: Walk-In Closet(s)
- Level: First
- Area: 132 Square Feet
- Dimensions: 11x12
Primary bathroom
- Features: Makeup/Vanity Space, Shower No Tub, Single Vanity
- Level: First
- Area: 48 Square Feet
- Dimensions: 6x8
Bathroom 2
- Features: Single Vanity, Tub With Shower, Linen Closet
- Level: First
- Area: 35 Square Feet
- Dimensions: 5x7
Dining room
- Level: First
- Area: 120 Square Feet
- Dimensions: 12x10
Foyer
- Level: First
- Area: 32 Square Feet
- Dimensions: 4x8
Kitchen
- Level: First
- Area: 64 Square Feet
- Dimensions: 8x8
Living room
- Features: Ceiling Fan(s)
- Level: First
- Area: 168 Square Feet
- Dimensions: 12x14
Heating
- Central, Heat Pump
Cooling
- Central Air
Appliances
- Included: Dishwasher, Disposal, Electric Water Heater, Exhaust Fan, Microwave, Range, Refrigerator
- Laundry: Common Area, Same Floor As Condo Unit
Features
- Ceiling Fan(s), Living Room/Dining Room Combo, Open Floorplan, Split Bedroom, Walk-In Closet(s)
- Flooring: Ceramic Tile
- Doors: Sliding Doors
- Windows: Blinds, Double Pane Windows, Insulated Windows, Storm Window(s), Thermal Windows, Window Treatments
- Has fireplace: No
Interior area
- Total structure area: 875
- Total interior livable area: 875 sqft
Video & virtual tour
Property
Parking
- Total spaces: 1
- Parking features: Covered, Deeded, Golf Cart Parking, Ground Level, Guest
- Carport spaces: 1
Features
- Levels: One
- Stories: 1
- Patio & porch: Enclosed, Porch
- Has view: Yes
- View description: Park/Greenbelt, Trees/Woods
Lot
- Features: City Lot, Level, Near Golf Course, Near Public Transit
- Residential vegetation: Oak Trees, Trees/Landscaped
Details
- Parcel number: 232815694770090070
- Special conditions: None
Construction
Type & style
- Home type: Condo
- Architectural style: Mid-Century Modern
- Property subtype: Condominium
Materials
- Block, Stucco
- Foundation: Slab
- Roof: Other
Condition
- Completed
- New construction: No
- Year built: 1973
Utilities & green energy
- Sewer: Public Sewer
- Water: Public
- Utilities for property: Cable Connected, Electricity Connected, Public, Sewer Connected, Street Lights, Underground Utilities, Water Connected
Community & HOA
Community
- Features: Buyer Approval Required, Clubhouse, Deed Restrictions, Golf Carts OK, Pool
- Security: Smoke Detector(s)
- Senior community: Yes
- Subdivision: PINEHURST VILLAGE
HOA
- Has HOA: No
- Amenities included: Clubhouse, Pool, Shuffleboard Court
- Services included: Cable TV, Common Area Taxes, Community Pool, Reserve Fund, Internet, Maintenance Structure, Maintenance Grounds, Maintenance Repairs, Manager, Pest Control, Recreational Facilities, Sewer, Trash, Water
- HOA fee: $670 monthly
- HOA name: Resource Property Management, Al Freda
- HOA phone: 727-581-2662
- Second HOA name: Pinehurst Village
- Pet fee: $0 monthly
Location
- Region: Dunedin
Financial & listing details
- Price per square foot: $227/sqft
- Tax assessed value: $168,266
- Annual tax amount: $2,893
- Date on market: 1/29/2026
- Cumulative days on market: 21 days
- Listing terms: Cash,Conventional,FHA,VA Loan
- Ownership: Condominium
- Total actual rent: 0
- Electric utility on property: Yes
- Road surface type: Asphalt
Estimated market value
$190,800
$181,000 - $200,000
$1,806/mo
Price history
Price history
| Date | Event | Price |
|---|---|---|
| 1/29/2026 | Listed for sale | $199,000-11.6%$227/sqft |
Source: | ||
| 8/21/2025 | Listing removed | $225,000$257/sqft |
Source: | ||
| 5/21/2025 | Listed for sale | $225,000+1.1%$257/sqft |
Source: | ||
| 5/10/2023 | Sold | $222,500-2.8%$254/sqft |
Source: | ||
| 4/11/2023 | Pending sale | $229,000$262/sqft |
Source: | ||
| 3/23/2023 | Listed for sale | $229,000+177.6%$262/sqft |
Source: | ||
| 2/22/2017 | Sold | $82,500$94/sqft |
Source: Agent Provided Report a problem | ||
| 10/27/2016 | Sold | $82,500-5.7%$94/sqft |
Source: Stellar MLS #U7779458 Report a problem | ||
| 9/20/2016 | Pending sale | $87,500$100/sqft |
Source: Keller Williams - Clearwater #U7779458 Report a problem | ||
| 6/2/2016 | Price change | $87,500-4.9%$100/sqft |
Source: Keller Williams - Clearwater #U7779458 Report a problem | ||
| 1/19/2016 | Listed for sale | $92,000+0.5%$105/sqft |
Source: Owner Report a problem | ||
| 2/7/2006 | Sold | $91,500$105/sqft |
Source: Public Record Report a problem | ||
Public tax history
Public tax history
| Year | Property taxes | Tax assessment |
|---|---|---|
| 2024 | $2,894 +30.9% | $168,266 +47.3% |
| 2023 | $2,211 +11.3% | $114,195 +10% |
| 2022 | $1,986 +11.9% | $103,814 +10% |
| 2021 | $1,775 +10% | $94,376 +10% |
| 2020 | $1,614 +8% | $85,796 +10% |
| 2019 | $1,494 | $77,996 +2% |
| 2018 | $1,494 +7.4% | $76,472 +18.6% |
| 2017 | $1,391 +40.8% | $64,459 +13.1% |
| 2016 | $988 +10.8% | $56,976 +18.8% |
| 2015 | $892 +13% | $47,948 +13.3% |
| 2014 | $789 +13.4% | $42,301 +22% |
| 2013 | $696 -9.5% | $34,669 -11.2% |
| 2012 | $769 | $39,035 -5.8% |
| 2011 | -- | $41,456 -6.6% |
| 2010 | -- | $44,388 -26.8% |
| 2009 | -- | $60,673 -21.2% |
| 2008 | $1,478 | $77,000 -11% |
| 2007 | -- | $86,500 +61.7% |
| 2005 | -- | $53,500 +10.5% |
| 2004 | $177 +5.5% | $48,400 +11.8% |
| 2003 | $168 +13.8% | $43,300 +6.9% |
| 2002 | $148 | $40,500 +9.8% |
| 2001 | $148 -8.8% | $36,900 +3.9% |
| 2000 | $162 | $35,500 |
Find assessor info on the county website
BuyAbility℠ payment
Est. payment
$1,849/mo
Principal & interest
$879
HOA Fees
$670
Property taxes
$300
Climate risks
Neighborhood: 34698
Nearby schools
GreatSchools rating
- 9/10Garrison-Jones Elementary SchoolGrades: PK-5Distance: 0.7 mi
- 5/10Palm Harbor Middle SchoolGrades: 6-8Distance: 2.6 mi
- 4/10Dunedin High SchoolGrades: 9-12Distance: 0.2 mi
Local experts in 34698
Open to renting?
Browse rentals near this home.- Loading
- Loading
