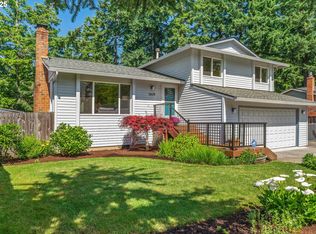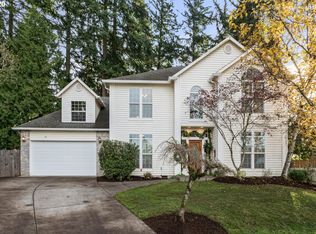Sold
$479,000
1701 NW Orchard Ave, Gresham, OR 97030
3beds
1,709sqft
Residential, Single Family Residence
Built in 1984
6,969.6 Square Feet Lot
$465,300 Zestimate®
$280/sqft
$2,703 Estimated rent
Home value
$465,300
$433,000 - $503,000
$2,703/mo
Zestimate® history
Loading...
Owner options
Explore your selling options
What's special
Nestled in a very charming, established neighborhood, this delightful home exudes warmth and welcoming appeal the moment you step inside. This tri-level floorplan is a perfect separation of space with access to the backyard from both the main and lower levels. The vaulted living and dining room is an ideal setting for gatherings around a wood-burning fireplace and family moments. Connecting nicely is the kitchen, where you will find all new stainless appliances this year, a sunny nook, and an option to step right out back to beautiful outdoor living that is sure to please! Some wonderful updates to the home in 2017 include a 50-year roof, all vinyl windows and sliding doors, exterior paint & a hot water heater. Just a few steps down to the family room you will find the laundry room and 1/2 bath combo. Step right out back from there to a nice concrete patio. The backyard features multiple seating areas for BBQs and firepit gatherings, all fully fenced with a tool shed and complemented by tall timbers—just minutes to Gresham Station, public transportation and DT Gresham. Call today for a personal tour of this lovely and well maintained home!
Zillow last checked: 8 hours ago
Listing updated: January 01, 2025 at 01:27pm
Listed by:
Robyn Jones 503-407-2829,
Jones Group Realtors, LLC,
Tanner Jones 503-758-7969,
Jones Group Realtors, LLC
Bought with:
Steven Dyer, 201210254
Keller Williams Realty Professionals
Source: RMLS (OR),MLS#: 24585359
Facts & features
Interior
Bedrooms & bathrooms
- Bedrooms: 3
- Bathrooms: 3
- Full bathrooms: 2
- Partial bathrooms: 1
Primary bedroom
- Features: Bathroom, Ceiling Fan, Wallto Wall Carpet
- Level: Upper
- Area: 176
- Dimensions: 11 x 16
Bedroom 2
- Features: Ceiling Fan, Wallto Wall Carpet
- Level: Upper
- Area: 110
- Dimensions: 10 x 11
Bedroom 3
- Features: Ceiling Fan, Wallto Wall Carpet
- Level: Upper
- Area: 120
- Dimensions: 10 x 12
Dining room
- Features: Living Room Dining Room Combo, Sliding Doors, Vaulted Ceiling, Wallto Wall Carpet
- Level: Main
- Area: 99
- Dimensions: 9 x 11
Family room
- Features: Bathroom, Sliding Doors, Wallto Wall Carpet
- Level: Lower
- Area: 224
- Dimensions: 16 x 14
Kitchen
- Features: Eating Area, Gas Appliances, Microwave, Nook, Free Standing Range, Free Standing Refrigerator, Vinyl Floor
- Level: Main
- Area: 231
- Width: 11
Living room
- Features: Bay Window, Fireplace, Vaulted Ceiling, Wallto Wall Carpet
- Level: Main
- Area: 315
- Dimensions: 21 x 15
Heating
- Forced Air, Fireplace(s)
Cooling
- None
Appliances
- Included: Convection Oven, Dishwasher, Disposal, Free-Standing Gas Range, Free-Standing Refrigerator, Gas Appliances, Microwave, Plumbed For Ice Maker, Stainless Steel Appliance(s), Free-Standing Range, Gas Water Heater
- Laundry: Laundry Room
Features
- Ceiling Fan(s), Vaulted Ceiling(s), Living Room Dining Room Combo, Bathroom, Eat-in Kitchen, Nook, Tile
- Flooring: Vinyl, Wall to Wall Carpet
- Doors: Sliding Doors
- Windows: Vinyl Frames, Bay Window(s)
- Basement: Crawl Space
- Number of fireplaces: 1
- Fireplace features: Wood Burning
Interior area
- Total structure area: 1,709
- Total interior livable area: 1,709 sqft
Property
Parking
- Total spaces: 2
- Parking features: Driveway, On Street, Garage Door Opener, Attached
- Attached garage spaces: 2
- Has uncovered spaces: Yes
Features
- Levels: Tri Level
- Stories: 3
- Patio & porch: Deck, Patio
- Exterior features: Yard
- Fencing: Fenced
Lot
- Size: 6,969 sqft
- Features: Level, Private, Trees, SqFt 7000 to 9999
Details
- Additional structures: ToolShed
- Parcel number: R111469
Construction
Type & style
- Home type: SingleFamily
- Property subtype: Residential, Single Family Residence
Materials
- T111 Siding
- Foundation: Concrete Perimeter
- Roof: Composition
Condition
- Updated/Remodeled
- New construction: No
- Year built: 1984
Details
- Warranty included: Yes
Utilities & green energy
- Gas: Gas
- Sewer: Public Sewer
- Water: Public
- Utilities for property: Cable Connected
Community & neighborhood
Security
- Security features: Security System
Location
- Region: Gresham
- Subdivision: Baltz Terrace
Other
Other facts
- Listing terms: Cash,Conventional,FHA,VA Loan
- Road surface type: Paved
Price history
| Date | Event | Price |
|---|---|---|
| 12/20/2024 | Sold | $479,000$280/sqft |
Source: | ||
| 11/14/2024 | Pending sale | $479,000$280/sqft |
Source: | ||
| 11/9/2024 | Listed for sale | $479,000$280/sqft |
Source: | ||
| 10/12/2024 | Pending sale | $479,000$280/sqft |
Source: | ||
| 10/4/2024 | Listed for sale | $479,000$280/sqft |
Source: | ||
Public tax history
| Year | Property taxes | Tax assessment |
|---|---|---|
| 2025 | $5,389 +4.5% | $264,840 +3% |
| 2024 | $5,159 +9.8% | $257,130 +3% |
| 2023 | $4,700 +2.9% | $249,650 +3% |
Find assessor info on the county website
Neighborhood: Northwest
Nearby schools
GreatSchools rating
- 3/10North Gresham Elementary SchoolGrades: K-5Distance: 0.6 mi
- 1/10Clear Creek Middle SchoolGrades: 6-8Distance: 1.2 mi
- 4/10Gresham High SchoolGrades: 9-12Distance: 0.9 mi
Schools provided by the listing agent
- Elementary: North Gresham
- Middle: Clear Creek
- High: Gresham
Source: RMLS (OR). This data may not be complete. We recommend contacting the local school district to confirm school assignments for this home.
Get a cash offer in 3 minutes
Find out how much your home could sell for in as little as 3 minutes with a no-obligation cash offer.
Estimated market value
$465,300
Get a cash offer in 3 minutes
Find out how much your home could sell for in as little as 3 minutes with a no-obligation cash offer.
Estimated market value
$465,300

