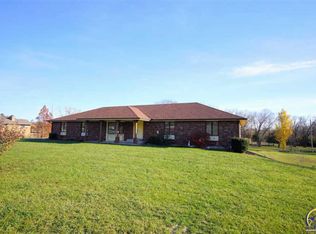Sold on 04/03/23
Price Unknown
1701 NW 59th Ter, Topeka, KS 66618
4beds
2,720sqft
Single Family Residence, Residential
Built in 1977
4.18 Acres Lot
$376,500 Zestimate®
$--/sqft
$2,795 Estimated rent
Home value
$376,500
$358,000 - $399,000
$2,795/mo
Zestimate® history
Loading...
Owner options
Explore your selling options
What's special
Great opportunity! Great location! Great space! Don't miss this 4BR (1 n/c), 3BA, 4-car gar, 2,700 sf+ home nicely situated on 4acres M/L on a dead end street near Seaman schools. This home needs some updating, but has good bones and updated windows. Plenty of room for everyone with large bedrooms, walk-out basement family room, det. 24x28 garage, 10x24 shed, fenced yard, and over 4 acres to garden and play on. Could be your dream property with some updates and sweat equity!
Zillow last checked: 8 hours ago
Listing updated: April 03, 2023 at 02:42pm
Listed by:
Eric Eck 785-554-7662,
Eck Properties, LLC,
Tatum Eck 785-554-2266,
Eck Properties, LLC
Bought with:
Megan Geis, 00235854
KW One Legacy Partners, LLC
Source: Sunflower AOR,MLS#: 227447
Facts & features
Interior
Bedrooms & bathrooms
- Bedrooms: 4
- Bathrooms: 3
- Full bathrooms: 3
Primary bedroom
- Level: Upper
- Area: 221
- Dimensions: 17x13
Bedroom 2
- Level: Upper
- Area: 195
- Dimensions: 15x13
Bedroom 3
- Level: Upper
- Area: 178.75
- Dimensions: 13.75x13
Bedroom 4
- Level: Lower
- Area: 166.75
- Dimensions: 14.5x11.5
Laundry
- Level: Lower
Heating
- Natural Gas
Cooling
- Central Air
Appliances
- Included: Oven, Dishwasher, Refrigerator, Disposal
- Laundry: Lower Level, Separate Room
Features
- Sheetrock, 8' Ceiling, Vaulted Ceiling(s)
- Flooring: Laminate, Carpet
- Doors: Storm Door(s)
- Windows: Insulated Windows
- Basement: Sump Pump,Concrete,Full,Partially Finished,Walk-Out Access
- Number of fireplaces: 2
- Fireplace features: Two, Gas, See Through, Family Room, Living Room, Dining Room, Basement
Interior area
- Total structure area: 2,720
- Total interior livable area: 2,720 sqft
- Finished area above ground: 2,340
- Finished area below ground: 380
Property
Parking
- Parking features: Attached, Detached, Auto Garage Opener(s)
- Has attached garage: Yes
Features
- Levels: Multi/Split
- Patio & porch: Patio, Deck
- Fencing: Chain Link
Lot
- Size: 4.18 Acres
- Features: Cul-De-Sac
Details
- Additional structures: Shed(s), Outbuilding
- Parcel number: R2695
- Special conditions: Standard,Arm's Length
Construction
Type & style
- Home type: SingleFamily
- Property subtype: Single Family Residence, Residential
Materials
- Roof: Composition
Condition
- Year built: 1977
Community & neighborhood
Location
- Region: Topeka
- Subdivision: Graybeal 2
Price history
| Date | Event | Price |
|---|---|---|
| 4/3/2023 | Sold | -- |
Source: | ||
| 2/7/2023 | Pending sale | $295,000$108/sqft |
Source: | ||
| 2/2/2023 | Price change | $295,000-3.3%$108/sqft |
Source: | ||
| 1/22/2023 | Price change | $305,000-4.7%$112/sqft |
Source: | ||
| 1/18/2023 | Listed for sale | $320,000+69.3%$118/sqft |
Source: | ||
Public tax history
| Year | Property taxes | Tax assessment |
|---|---|---|
| 2025 | -- | $37,392 +3% |
| 2024 | $4,618 +3.4% | $36,303 +3.5% |
| 2023 | $4,465 +24.5% | $35,075 +25.6% |
Find assessor info on the county website
Neighborhood: 66618
Nearby schools
GreatSchools rating
- 8/10Elmont Elementary SchoolGrades: K-6Distance: 1.3 mi
- 5/10Seaman Middle SchoolGrades: 7-8Distance: 1.2 mi
- 6/10Seaman High SchoolGrades: 9-12Distance: 1.4 mi
Schools provided by the listing agent
- Elementary: Elmont Elementary School/USD 345
- Middle: Seaman Middle School/USD 345
- High: Seaman High School/USD 345
Source: Sunflower AOR. This data may not be complete. We recommend contacting the local school district to confirm school assignments for this home.
