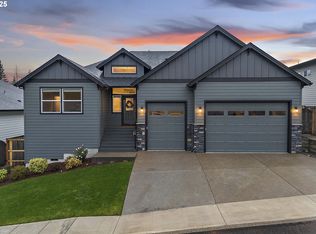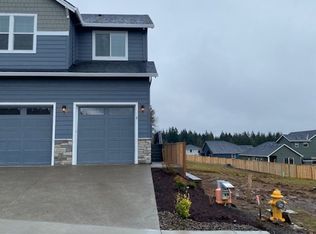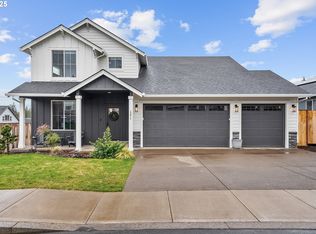Sold
$545,000
1701 NE Joy Ln, Estacada, OR 97023
3beds
2,210sqft
Residential, Single Family Residence
Built in 2022
7,405.2 Square Feet Lot
$544,800 Zestimate®
$247/sqft
$2,957 Estimated rent
Home value
$544,800
$518,000 - $572,000
$2,957/mo
Zestimate® history
Loading...
Owner options
Explore your selling options
What's special
BACK ON MARKET! (Buyer unable to proceed). This exceptionally upgraded 2022-built, single-level home offers high-end finishes and thoughtful enhancements that set it apart. Custom expanded front porch and exterior cedar accents enhance curb appeal, while large, strategically placed windows bring in natural light while maintaining privacy. Throughout the home, luxury vinyl plank flooring combines style, durability, and comfort with a warm, neutral wood tone that creates a cohesive, inviting flow between spaces. The kitchen is both stylish and functional, featuring warm wood cabinetry, sleek quartz counters, and spacious island with prep space and seating. Pantry offers ample storage, ensuring an organized space. Modern pendant lighting over the island pairs seamlessly with the matching statement chandelier in the dining area, creating a sophisticated, designer-curated look. A striking custom cedar accent wall surrounds the fireplace, adding warmth and character to the open-concept living area. The primary suite is a true retreat, featuring high ceilings, a large picture window, spacious walk-in closet and a spa-like en-suite with oversized walk-in shower, soaking tub, dual vanities, and elegant marble-inspired tile. Each bedroom is bathed in natural light and features plush new carpet, creating a cozy yet refined atmosphere. The outdoor space is fully finished with lush sod, a full sprinkler system, and a fenced backyard with an access gate, providing a private retreat that stands out from standard new builds. Upgrades continue with built-in EV charger in garage & Ring camera system. Washer, dryer and fridge included, ensuring a turnkey living experience from day one. Offering a rare blend of custom design and modern convenience, this home is move-in ready with premium upgrades already in place. Seller will accommodate buyer preference by removing the additional door in the third bedroom, resulting in one primary access point.
Zillow last checked: 8 hours ago
Listing updated: October 28, 2025 at 08:15am
Listed by:
Lauren Musco 971-300-9272,
Berkshire Hathaway HomeServices NW Real Estate
Bought with:
Cheryl Richardson, 200409262
Berkshire Hathaway HomeServices NW Real Estate
Source: RMLS (OR),MLS#: 490030384
Facts & features
Interior
Bedrooms & bathrooms
- Bedrooms: 3
- Bathrooms: 2
- Full bathrooms: 2
- Main level bathrooms: 2
Primary bedroom
- Features: Ceiling Fan, Exterior Entry, Double Sinks, Ensuite, High Ceilings, Shower, Soaking Tub, Tile Floor, Walkin Closet, Wallto Wall Carpet
- Level: Main
- Area: 255
- Dimensions: 17 x 15
Bedroom 2
- Features: Vaulted Ceiling, Wallto Wall Carpet
- Level: Main
- Area: 144
- Dimensions: 12 x 12
Bedroom 3
- Features: Wallto Wall Carpet
- Level: Main
- Area: 120
- Dimensions: 12 x 10
Dining room
- Features: High Ceilings
- Level: Main
- Area: 204
- Dimensions: 17 x 12
Kitchen
- Features: Dishwasher, Disposal, Gourmet Kitchen, Island, Microwave, Pantry, Free Standing Range, Free Standing Refrigerator, Plumbed For Ice Maker, Quartz
- Level: Main
Living room
- Features: Fireplace, Great Room, High Ceilings
- Level: Main
- Area: 360
- Dimensions: 20 x 18
Heating
- Forced Air 95 Plus, Fireplace(s), Heat Pump
Cooling
- Heat Pump
Appliances
- Included: Dishwasher, Disposal, Free-Standing Range, Free-Standing Refrigerator, Microwave, Plumbed For Ice Maker, Stainless Steel Appliance(s), Washer/Dryer, Electric Water Heater
- Laundry: Laundry Room
Features
- Ceiling Fan(s), High Ceilings, Quartz, Soaking Tub, Sink, Vaulted Ceiling(s), Gourmet Kitchen, Kitchen Island, Pantry, Great Room, Double Vanity, Shower, Walk-In Closet(s)
- Flooring: Tile, Wall to Wall Carpet
- Windows: Double Pane Windows, Vinyl Frames
- Basement: Crawl Space
- Number of fireplaces: 1
- Fireplace features: Electric
Interior area
- Total structure area: 2,210
- Total interior livable area: 2,210 sqft
Property
Parking
- Total spaces: 3
- Parking features: Driveway, Garage Door Opener, Electric Vehicle Charging Station(s), Attached
- Attached garage spaces: 3
- Has uncovered spaces: Yes
Accessibility
- Accessibility features: Garage On Main, Main Floor Bedroom Bath, One Level, Parking, Utility Room On Main, Walkin Shower, Accessibility
Features
- Levels: One
- Stories: 1
- Patio & porch: Porch
- Exterior features: Yard, Exterior Entry
- Fencing: Fenced
Lot
- Size: 7,405 sqft
- Dimensions: 7508 SF
- Features: Sprinkler, SqFt 7000 to 9999
Details
- Parcel number: 05037276
Construction
Type & style
- Home type: SingleFamily
- Architectural style: Ranch
- Property subtype: Residential, Single Family Residence
Materials
- Cedar, Lap Siding, Stone
- Roof: Composition
Condition
- Resale
- New construction: No
- Year built: 2022
Utilities & green energy
- Sewer: Public Sewer
- Water: Public
Community & neighborhood
Security
- Security features: Entry, Fire Sprinkler System
Location
- Region: Estacada
HOA & financial
HOA
- Has HOA: Yes
- HOA fee: $196 annually
Other
Other facts
- Listing terms: Cash,Conventional,FHA,VA Loan
- Road surface type: Paved
Price history
| Date | Event | Price |
|---|---|---|
| 10/21/2025 | Sold | $545,000-0.9%$247/sqft |
Source: | ||
| 9/30/2025 | Pending sale | $550,000$249/sqft |
Source: | ||
| 9/12/2025 | Listed for sale | $550,000$249/sqft |
Source: | ||
| 9/10/2025 | Contingent | $550,000$249/sqft |
Source: | ||
| 6/16/2025 | Price change | $550,000-3.5%$249/sqft |
Source: | ||
Public tax history
| Year | Property taxes | Tax assessment |
|---|---|---|
| 2024 | $4,920 +2.3% | $313,659 +3% |
| 2023 | $4,810 +256.7% | $304,524 +257.3% |
| 2022 | $1,348 +68.3% | $85,220 +68.8% |
Find assessor info on the county website
Neighborhood: 97023
Nearby schools
GreatSchools rating
- 6/10River Mill Elementary SchoolGrades: K-5Distance: 0.9 mi
- 3/10Estacada Junior High SchoolGrades: 6-8Distance: 1 mi
- 4/10Estacada High SchoolGrades: 9-12Distance: 0.8 mi
Schools provided by the listing agent
- Elementary: River Mill
- Middle: Estacada
- High: Estacada
Source: RMLS (OR). This data may not be complete. We recommend contacting the local school district to confirm school assignments for this home.

Get pre-qualified for a loan
At Zillow Home Loans, we can pre-qualify you in as little as 5 minutes with no impact to your credit score.An equal housing lender. NMLS #10287.
Sell for more on Zillow
Get a free Zillow Showcase℠ listing and you could sell for .
$544,800
2% more+ $10,896
With Zillow Showcase(estimated)
$555,696

