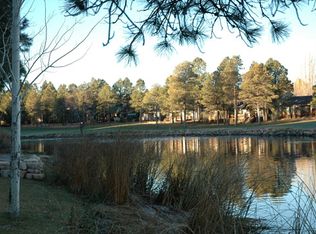1701 N. Mariposa Road Flagstaff, Arizona $879,500 Exterior Rock front wall and garden New exterior lights front and back (front street lights on timer) New garage door with remote opener Invisible Fence for dogs (figure 8 around entire house) Stone front door surround Custom Handcrafted front door 50 Year 3-D asphalt roof Recently painted exterior Terraced back side yard PSI valve regulator @ water source Six station irrigation clock Sprinkler system for lawns and drip system for plants New side garage door deck Three car garage New railing, steps and balusters on back deck New Master bedroom deck Natural gas line for BBQ hook-up All new Anderson wood-frame, insulated windows and sliders (one 8 ft, two 6 ft) All new Anderson screens Flagstone patio at lake’s edge Interior New floor coverings throughout - Carpet, Tile, Wood Natural stone foyer floor and powder bath Hand-scraped Hickory hardwood engineered flooring in kitchen, hall, and day room Wood-look tile in guest baths New carpet upstairs Downstairs stain resistant recent carpet Beautiful curved wooden staircase with iron balusters at entry in foyer New paint throughout All baths updated and/or remodeled Large stone-faced gas fireplace in family room Custom double hardwood stairs and rails w/iron balusters from kitchen to family room Media room/bedroom on main floor just off kitchen Mother-in-law quarters/Guest suite on main floor with private access to deck Large powder bath on main floor with granite counter and hammered copper sink Toto toilets Two new water heaters New heater/air conditioning unit (5 yrs) Upgraded Suddenlink high speed cable New street lines installed for Centurylink telephone Upstairs laundry with built in counter and cabinets over machines (Can be used as laundry/office or bedroom) Custom shelving in laundry closet Waterproof, wood-look flooring in laundry Larger upstairs bedroom has built-in desk with cabinets above and below and floor to ceiling cabinets on one wall. Second upstairs bedroom has double closets and wall of high windows Laundry and upstairs bedrooms have ceiling fans Custom Hunter 2 inch wood blinds throughout Kitchen - Complete kitchen remodel Hardwood Hickory floors Custom maple cabinets w/ soft close doors and drawers and pullout shelves Premium Kitchen Aid appliances Micro/convection microwave with oversize oven French door refrigerator/freezer below Dishwasher Trash compactor Bosch gas range top Premium upgraded Granite countertops Large 55W X 78L kitchen island that seats 4-6 Large garden window over sink Spectacular views from kitchen, dining room, dayroom and upstairs bedrooms Tumbled stone backsplash Custom stone faced exhaust vent over gas range Custom cabinet over oven to accommodate kitchen television Blanco Silgranit double basin, granite composit sink with Grohe pull-down faucet Master Suite Large Master bedroom Gas fireplace Sliding door to upstairs balcony large enough for seating and with spectacular views Two large master closets Remodeled Master Bath Marble slab counters with double sinks and vanity Oil-rubbed bronze fixtures/faucets Walk-in shower w/marble tile walls, tumbled stone shower floor and custom glass wall Oversized insulated bath tub Country Club Amenities Golf Course with Pro Shop and Golf Pros for instruction Tennis Courts with Tennis Shop and Tennis Pro for instruction Driving Range Putting Green Fitness Center Meeting Rooms Lap Pool Pickle Ball Courts Restaurant with lunch/dinner menu and Full Bar Outdoor Dining Wine Bar with pizza oven and pasta dishes Private Functions Room for special events Live Entertainment Valet Parking Bear Paw Family Entertainment Swimming pool with jacuzzi and toddlers’ pool with mushroom fountain Coffee Bar Ice Cream Bar Movie Night for kids Basketball Miniature Golf Computers with internet access
This property is off market, which means it's not currently listed for sale or rent on Zillow. This may be different from what's available on other websites or public sources.
