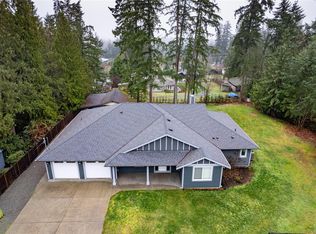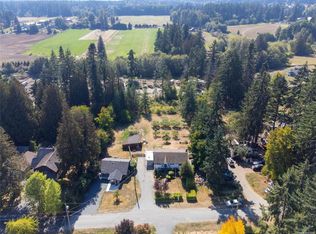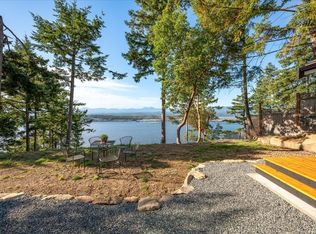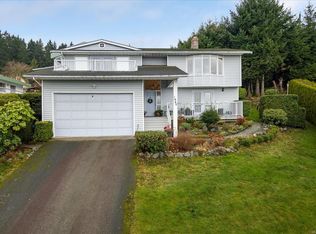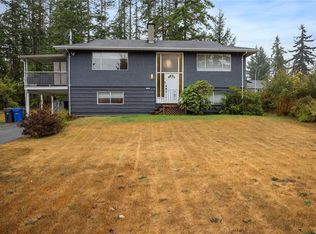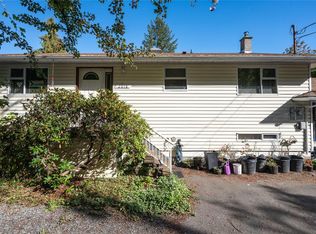1701 Morden Rd, Nanaimo, BC V9X 1T6
What's special
- 68 days |
- 77 |
- 5 |
Zillow last checked: 8 hours ago
Listing updated: October 03, 2025 at 11:20am
Lori Brothers,
Royal LePage Nanaimo Realty (NanIsHwyN)
Facts & features
Interior
Bedrooms & bathrooms
- Bedrooms: 3
- Bathrooms: 2
- Main level bathrooms: 1
- Main level bedrooms: 2
Kitchen
- Level: Main
Heating
- Baseboard, Electric
Cooling
- None
Appliances
- Laundry: Inside
Features
- Closet Organizer, Storage, Workshop
- Flooring: Hardwood, Tile
- Windows: Insulated Windows, Vinyl Frames
- Basement: Finished,Partial
- Number of fireplaces: 2
- Fireplace features: Electric, Wood Burning, Wood Burning Stove, Other
Interior area
- Total structure area: 2,431
- Total interior livable area: 1,958 sqft
Video & virtual tour
Property
Parking
- Total spaces: 6
- Parking features: Additional Parking, Garage Double, RV Access/Parking
- Garage spaces: 2
Features
- Entry location: Split Level
- Patio & porch: Balcony/Patio
- Exterior features: Awning(s), Lighting, Sprinkler System
- Fencing: Full
Lot
- Size: 1.01 Acres
- Features: Acreage, Irrigation Sprinkler(s), Rural Setting
Details
- Additional structures: Workshop
- Parcel number: 006991637
- Zoning: RS2F
- Zoning description: Rural Residential
Construction
Type & style
- Home type: SingleFamily
- Property subtype: Single Family Residence
Materials
- Frame Wood, Insulation All, Wood Siding
- Foundation: Concrete Perimeter
- Roof: Fibreglass Shingle
Condition
- Updated/Remodeled
- New construction: No
- Year built: 1973
Utilities & green energy
- Water: Well: Drilled
- Utilities for property: Cable Connected, Electricity Connected, Phone Available
Community & HOA
Community
- Security: Security System
Location
- Region: Nanaimo
Financial & listing details
- Price per square foot: C$460/sqft
- Tax assessed value: C$747,000
- Annual tax amount: C$3,091
- Date on market: 10/3/2025
- Listing terms: Must Be Paid Off
- Ownership: Freehold
- Electric utility on property: Yes
- Road surface type: Paved
(250) 758-7653
By pressing Contact Agent, you agree that the real estate professional identified above may call/text you about your search, which may involve use of automated means and pre-recorded/artificial voices. You don't need to consent as a condition of buying any property, goods, or services. Message/data rates may apply. You also agree to our Terms of Use. Zillow does not endorse any real estate professionals. We may share information about your recent and future site activity with your agent to help them understand what you're looking for in a home.
Price history
Price history
| Date | Event | Price |
|---|---|---|
| 10/3/2025 | Listed for sale | C$899,900C$460/sqft |
Source: VIVA #1015527 Report a problem | ||
Public tax history
Public tax history
Tax history is unavailable.Climate risks
Neighborhood: V9X
Nearby schools
GreatSchools rating
No schools nearby
We couldn't find any schools near this home.
- Loading
