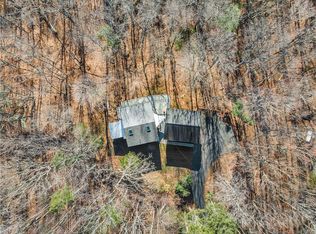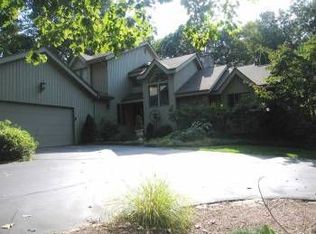Sold for $1,400,000 on 12/04/23
$1,400,000
1701 Moose Hill Road, Guilford, CT 06437
5beds
5,220sqft
Single Family Residence
Built in 1996
4.06 Acres Lot
$1,557,300 Zestimate®
$268/sqft
$7,386 Estimated rent
Home value
$1,557,300
$1.45M - $1.68M
$7,386/mo
Zestimate® history
Loading...
Owner options
Explore your selling options
What's special
Luxury living like you never imagined in this breathtaking contemporary masterpiece. Nestled on a sprawling 4 acres, this home boasts the most incredible architectural details throughout. The curved wall entry sets the tone for the drama that awaits. Living Room with soaring ceilings, stunning fireplace & outstanding wall of built-ins, blends beautifully into the custom kitchen. The kit. Is a stunning culinary dream designed w/ entertaining in mind. Built-in bar, 2 Sub zeros, double ovens, pantry, & HUGE island. A spacious dining area w/ fireplace. Additional formal Dining Room that opens to a magnificent all glass solarium providing breathtaking views of the seasons. Family room has a dramatic floor to ceiling fireplace & plenty of room for everyone. A new ½ bath & study for those who work from home or a 5th bedroom. 2 staircases lead to the 2nd floor where you will find a wing w/ 2 big BR’s, full bath, a sitting room with built-ins & a loft perfect as a quiet homework spot. Primary suite redefines opulence. Handsome bath, huge custom closet & a dressing room right out of a magazine. Just down the hall there is a 4th BR & full bath. Walk out lower level finished as an inlaw suite with updated full bath. Newer roof, central air, generator, high end zoned hydro air. 3 car garage opens to new big builtin mud room/laundry room. Seamless entertaining from inside to the stone patios, sprawling yard & a beautiful fenced in pool. A light filled beauty minutes to the Guilford green.
Zillow last checked: 8 hours ago
Listing updated: July 09, 2024 at 08:19pm
Listed by:
THE SUSAN SANTORO TEAM,
Susan Santoro 203-605-5297,
William Pitt Sotheby's Int'l 203-453-2533
Bought with:
Matt J. Healy, REB.0795558
Compass Connecticut, LLC
Source: Smart MLS,MLS#: 170597661
Facts & features
Interior
Bedrooms & bathrooms
- Bedrooms: 5
- Bathrooms: 5
- Full bathrooms: 4
- 1/2 bathrooms: 1
Primary bedroom
- Features: Vaulted Ceiling(s), Dressing Room, Full Bath, Stall Shower, Whirlpool Tub, Walk-In Closet(s)
- Level: Upper
- Area: 233.45 Square Feet
- Dimensions: 14.5 x 16.1
Bedroom
- Features: Built-in Features, Hardwood Floor
- Level: Upper
- Area: 119.84 Square Feet
- Dimensions: 10.7 x 11.2
Bedroom
- Features: Hardwood Floor
- Level: Upper
- Area: 227.92 Square Feet
- Dimensions: 14.8 x 15.4
Bedroom
- Features: Hardwood Floor
- Level: Upper
- Area: 247.64 Square Feet
- Dimensions: 15.1 x 16.4
Dining room
- Features: Fireplace, Hardwood Floor
- Level: Main
- Area: 288 Square Feet
- Dimensions: 16 x 18
Dining room
- Features: Hardwood Floor
- Level: Main
- Area: 170.75 Square Feet
- Dimensions: 14.1 x 12.11
Family room
- Features: Skylight, Cathedral Ceiling(s), Built-in Features, Fireplace, Hardwood Floor
- Level: Main
- Area: 508.53 Square Feet
- Dimensions: 25.3 x 20.1
Kitchen
- Features: Remodeled, High Ceilings, Granite Counters, Kitchen Island, Hardwood Floor
- Level: Main
- Area: 329.6 Square Feet
- Dimensions: 16 x 20.6
Living room
- Features: Cathedral Ceiling(s), Fireplace, Hardwood Floor
- Level: Main
- Area: 301.76 Square Feet
- Dimensions: 18.4 x 16.4
Loft
- Level: Upper
- Area: 137.36 Square Feet
- Dimensions: 10.1 x 13.6
Other
- Features: Built-in Features, Dressing Room
- Level: Upper
- Area: 194.4 Square Feet
- Dimensions: 13.5 x 14.4
Rec play room
- Features: Hardwood Floor
- Level: Upper
- Area: 295.24 Square Feet
- Dimensions: 12.1 x 24.4
Rec play room
- Features: Remodeled, Full Bath, Studio
- Level: Lower
- Area: 916.18 Square Feet
- Dimensions: 24.11 x 38
Study
- Features: Hardwood Floor
- Level: Main
- Area: 135.52 Square Feet
- Dimensions: 12.1 x 11.2
Sun room
- Features: Vaulted Ceiling(s), Fireplace
- Level: Main
- Area: 267.72 Square Feet
- Dimensions: 19.4 x 13.8
Heating
- Hydro Air, Electric, Oil
Cooling
- Central Air
Appliances
- Included: Electric Cooktop, Convection Oven, Freezer, Subzero, Dishwasher, Washer, Dryer, Water Heater
- Laundry: Main Level, Mud Room
Features
- Sound System, Central Vacuum, Open Floorplan
- Doors: French Doors
- Windows: Thermopane Windows
- Basement: Full,Finished,Walk-Out Access,Liveable Space
- Attic: Access Via Hatch
- Number of fireplaces: 3
Interior area
- Total structure area: 5,220
- Total interior livable area: 5,220 sqft
- Finished area above ground: 4,496
- Finished area below ground: 724
Property
Parking
- Total spaces: 3
- Parking features: Attached, Garage Door Opener, Private, Circular Driveway, Paved
- Attached garage spaces: 3
- Has uncovered spaces: Yes
Features
- Patio & porch: Deck, Patio, Enclosed, Porch
- Exterior features: Rain Gutters, Underground Sprinkler
- Has private pool: Yes
- Pool features: In Ground
- Waterfront features: Brook
Lot
- Size: 4.06 Acres
- Features: Secluded, Rolling Slope
Details
- Additional structures: Gazebo, Shed(s)
- Parcel number: 1120105
- Zoning: R-8
- Other equipment: Generator
Construction
Type & style
- Home type: SingleFamily
- Architectural style: Contemporary
- Property subtype: Single Family Residence
Materials
- Vertical Siding, Wood Siding
- Foundation: Concrete Perimeter
- Roof: Asphalt
Condition
- New construction: No
- Year built: 1996
Utilities & green energy
- Sewer: Septic Tank
- Water: Well
Green energy
- Energy efficient items: Thermostat, Windows
Community & neighborhood
Security
- Security features: Security System
Community
- Community features: Basketball Court, Golf, Health Club, Library, Medical Facilities, Park, Playground
Location
- Region: Guilford
Price history
| Date | Event | Price |
|---|---|---|
| 12/4/2023 | Sold | $1,400,000$268/sqft |
Source: | ||
| 10/8/2023 | Pending sale | $1,400,000$268/sqft |
Source: | ||
| 9/22/2023 | Listed for sale | $1,400,000+63.7%$268/sqft |
Source: | ||
| 6/19/2020 | Sold | $855,000-9.9%$164/sqft |
Source: | ||
| 5/8/2020 | Pending sale | $949,000$182/sqft |
Source: Page Taft - Christie's IRE #170266183 Report a problem | ||
Public tax history
| Year | Property taxes | Tax assessment |
|---|---|---|
| 2025 | $21,039 +4% | $760,900 |
| 2024 | $20,225 +2.7% | $760,900 |
| 2023 | $19,692 +3.2% | $760,900 +32.5% |
Find assessor info on the county website
Neighborhood: 06437
Nearby schools
GreatSchools rating
- 7/10A. W. Cox SchoolGrades: K-4Distance: 2.1 mi
- 8/10E. C. Adams Middle SchoolGrades: 7-8Distance: 2.5 mi
- 9/10Guilford High SchoolGrades: 9-12Distance: 1.2 mi
Schools provided by the listing agent
- Elementary: A. W. Cox
- Middle: Adams,Baldwin
- High: Guilford
Source: Smart MLS. This data may not be complete. We recommend contacting the local school district to confirm school assignments for this home.

Get pre-qualified for a loan
At Zillow Home Loans, we can pre-qualify you in as little as 5 minutes with no impact to your credit score.An equal housing lender. NMLS #10287.
Sell for more on Zillow
Get a free Zillow Showcase℠ listing and you could sell for .
$1,557,300
2% more+ $31,146
With Zillow Showcase(estimated)
$1,588,446
